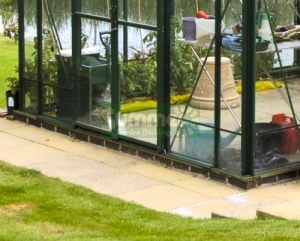Hello again,
well, it's 6 months on and I'm going to take steps to resolve this train wreck so I'm reviving my original thread. Everything has been left in its original state through the winter and my current plan is to dismantle what has been built, and to rebuild it properly using as much of the existing material as can be salvaged, and order whatever else is needed to complete. I really need some of you more experienced builders to help me with the job spec so that I can show it to my new crew and ensure the job is done correctly this time. This time I want to ensure I have decent solid foundations and that the groundwork is done properly before proceeding to the construction. I would also like to build a brick plinth for the walls with a damp proof course on top before installing the sole plate and timber frame on top. I would like to produce a fairly comprehensive list of all the depths, dimensions and materials required for the foundation, plinth and walls. Is there a basic outline I can use or can anyone start me off? It's only an outhouse really so I don't think I need to dig too deep. So, what, 300mm MOT, 100mm Kingspan, 50mm screed for the floor? 3 courses of brick for the plinth? Diagrams or photos would be handy. geraldthehamster linked to a photo of this type of construction previously which swayed my decision.
I will use the same wall construction as before since I don't think there was anything fundamentally wrong here. 2x3 timber frame clad in OCB board on the exterior, wrapped in breathable membrane, secured by battens and then clad in vertical larchwood cladding. Interior will be rockwool insulation, breathable membrane, plasterboard and plastered to finish.
Roof will be flat cold roof, due to lack of height at the back wall. A warm roof would be preferable but it would no doubt need another 10-20cm and the height at the back wall is only about 2.6m, so hardly anything left to accommodate the roof flashing.
I would be grateful for any guidance on the above or useful links since I would like to produce the job spec today. Thank you!
well, it's 6 months on and I'm going to take steps to resolve this train wreck so I'm reviving my original thread. Everything has been left in its original state through the winter and my current plan is to dismantle what has been built, and to rebuild it properly using as much of the existing material as can be salvaged, and order whatever else is needed to complete. I really need some of you more experienced builders to help me with the job spec so that I can show it to my new crew and ensure the job is done correctly this time. This time I want to ensure I have decent solid foundations and that the groundwork is done properly before proceeding to the construction. I would also like to build a brick plinth for the walls with a damp proof course on top before installing the sole plate and timber frame on top. I would like to produce a fairly comprehensive list of all the depths, dimensions and materials required for the foundation, plinth and walls. Is there a basic outline I can use or can anyone start me off? It's only an outhouse really so I don't think I need to dig too deep. So, what, 300mm MOT, 100mm Kingspan, 50mm screed for the floor? 3 courses of brick for the plinth? Diagrams or photos would be handy. geraldthehamster linked to a photo of this type of construction previously which swayed my decision.
I will use the same wall construction as before since I don't think there was anything fundamentally wrong here. 2x3 timber frame clad in OCB board on the exterior, wrapped in breathable membrane, secured by battens and then clad in vertical larchwood cladding. Interior will be rockwool insulation, breathable membrane, plasterboard and plastered to finish.
Roof will be flat cold roof, due to lack of height at the back wall. A warm roof would be preferable but it would no doubt need another 10-20cm and the height at the back wall is only about 2.6m, so hardly anything left to accommodate the roof flashing.
I would be grateful for any guidance on the above or useful links since I would like to produce the job spec today. Thank you!


