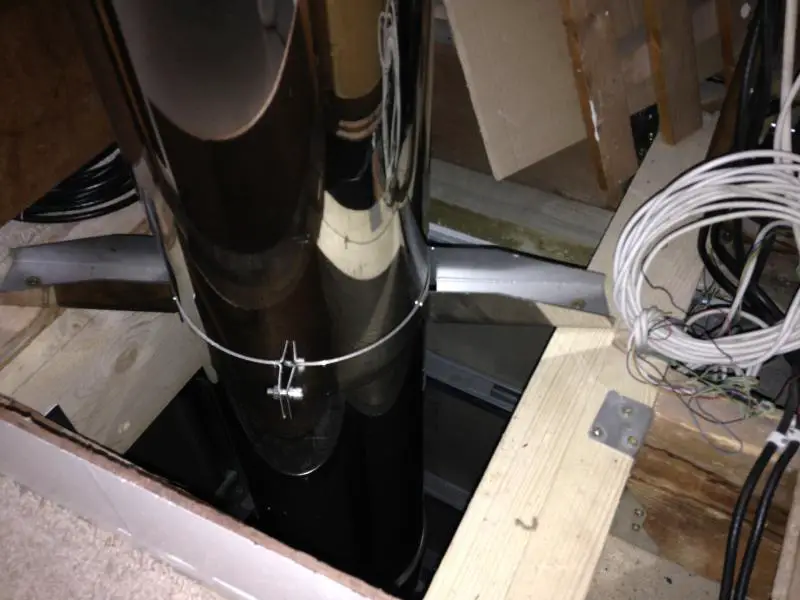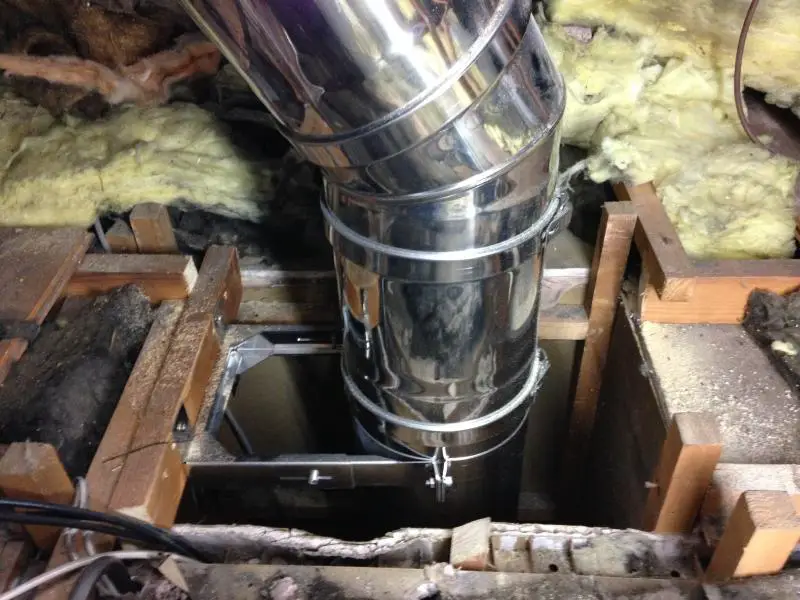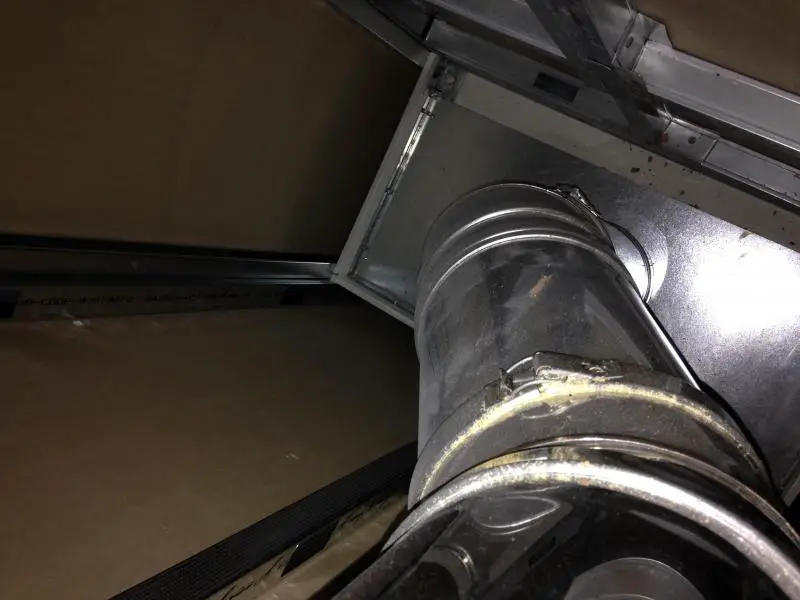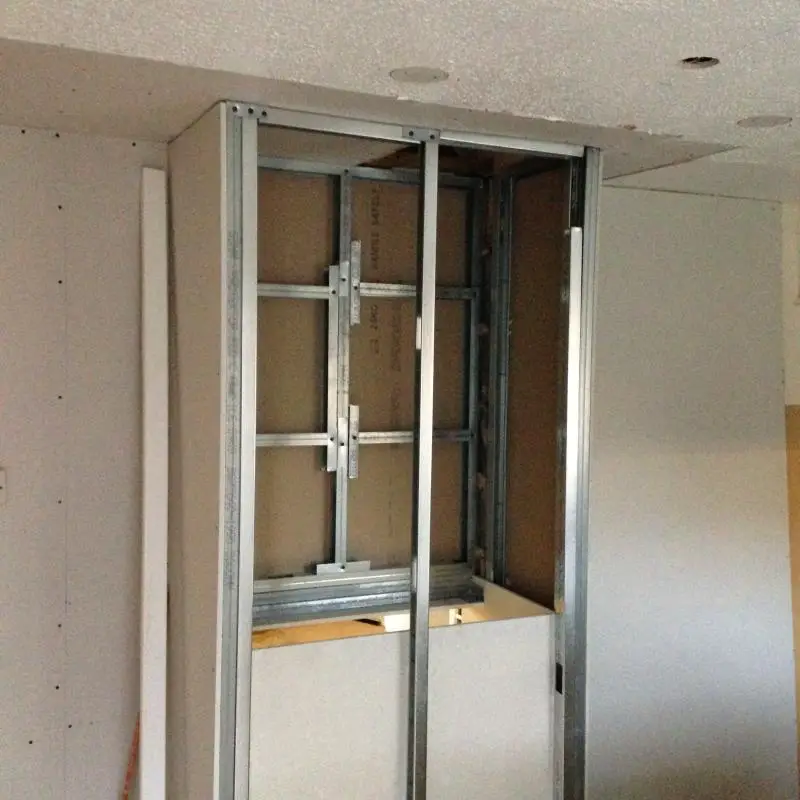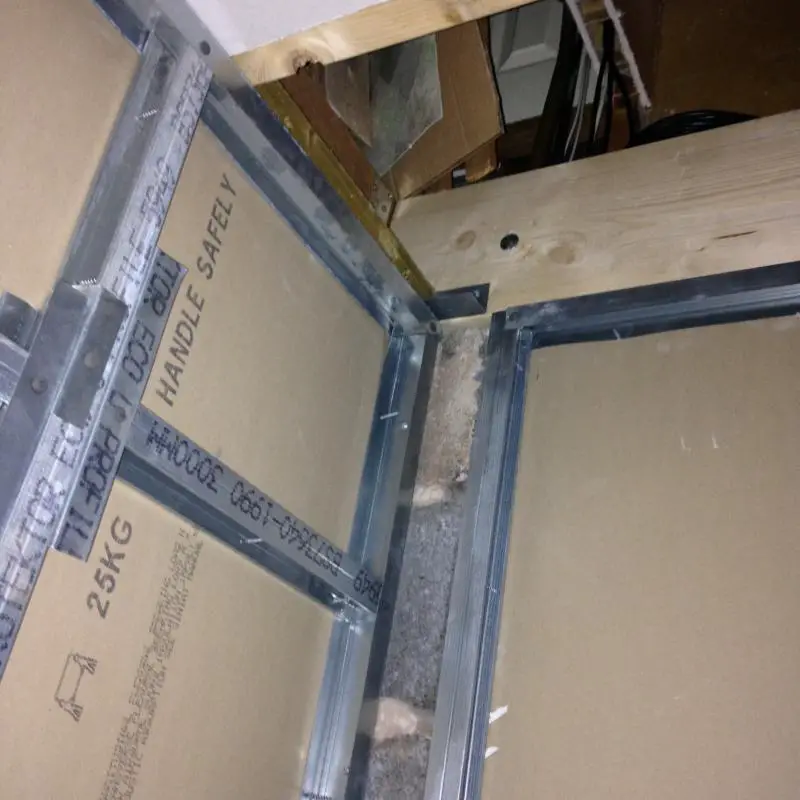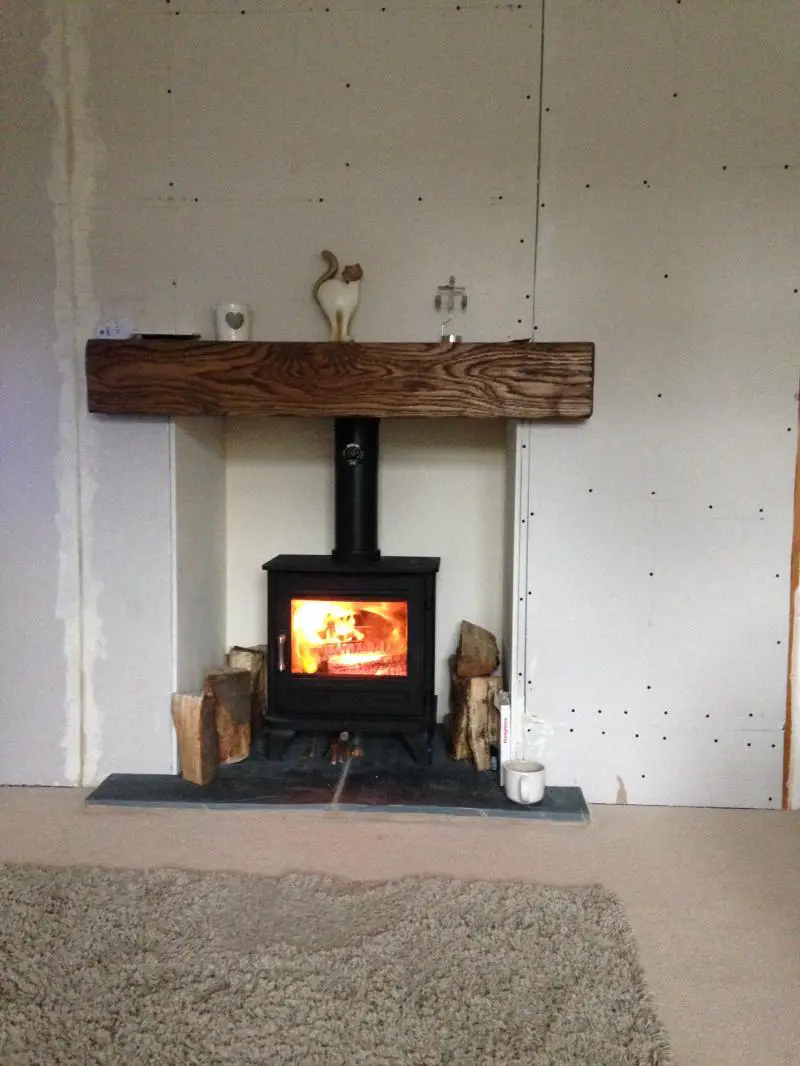I have a query for the HETAS approved peeps out there.... hopefully you can help!
Last week I had a log burner fitted by a local approved HETAS guy (he also has a log burner shop locally).
To make the job more pleasing on my pocket I had done all the leg work building a fireplace (metal studding, fire board), chimney breast, cutting a joist (joist hangers etc) & positioning and levelling the burner. All of the work was of a high standard and easily all up to the current regs.
So the job for the fitter entailed supplying and fitting the twin wall flue, required brackets, roof flashing etc and commissioning.
The flue which was used was a Convesa flue which is a Spanish brand, 12 year warranty, 60mm to combustibles - seems reasonable to me. The flue is boxed in above the burner, on the ground floor it continues and passes through the ceiling joists into a first floor bedroom and then up through the bedroom ceiling and into the loft. In the bedroom the twin wall will be boxed in so its not visible.
Also note there is a single wall flue from the top of the burner, which then goes into a 6" twin wall just above the metal register plate.
The space around the flue where it passes through the first ceiling (into the bedroom) has approx 75mm (minimum) upto approx 130mm to combustibles - so there's plenty of space. The same goes in the bedroom ceiling, there's plenty of space between the twin wall and the joists.
So heres the question! The fitter did not fit fire stop plates throughout any part of the install, he said due to the large amount of space around the flue he had spoken to the manufacturer and they had stated its fine to leave the fire stop plates off.
So the fire stop plates ensure the twin wall is positioned at the correct location from combustibles, in this case 60mm. However, I have over this minimum requirement. Also the fire stop plate stops the spread of fire, in my case the flue is all boxed in and plastered in so any fire in a room will be contained and wouldn't be able to progress on through the area around the twin wall. The only way it would spread in this case is if there were a fire within the boxed section.
According to regs I think I'm right in stating there should be a ventilated fire stop on the ceiling on the ground floor and on the floor of the first floor, then a none ventilated on the ceiling of the first floor bedroom where the flue passes into the loft?
The regs seem a little sketchy and I've read scenarios online where people have had similar issues and different opinions were given - I'm trying to work out if this job is correct or not before I go back and potentially cause some aggro with the fitter. It seems the regs can be over ruled by a manufacturers guide lines?
Adding to this I'm after trying to utilise some of the heat from around the flue (within the boxed section) and vent it into the bedrooms, (note here that the fitter told me I do not need to fit vents in the boxed sections to meet regs as the flue is vented into the loft). With the current set-up the heat basically goes straight into the loft and out through a ridge vent - this is a lot of heat to waste. The obvious issue here is that when the burner isn't lit there could be a back draft from the loft, down the boxed section and into the rooms (through the vents).
My current thoughts are that each room can be vented from the box section to help utilise some heat. Between the first ceiling and bedroom floor there should be two ventilated fire stop plates. On the ceiling in the bedroom (to the loft) there should be a none ventilated plate? This would also then stop the draft coming down the boxed section, the none vented plate should be fitted on the lower of the joist (bedroom side)?
Any help here would be appreciated as I'm a little lost with this, maybe I'm making things a little more complicated than required?! I just like things to be right and gut feel is telling me this is not.
Thanks alot, matada
Last week I had a log burner fitted by a local approved HETAS guy (he also has a log burner shop locally).
To make the job more pleasing on my pocket I had done all the leg work building a fireplace (metal studding, fire board), chimney breast, cutting a joist (joist hangers etc) & positioning and levelling the burner. All of the work was of a high standard and easily all up to the current regs.
So the job for the fitter entailed supplying and fitting the twin wall flue, required brackets, roof flashing etc and commissioning.
The flue which was used was a Convesa flue which is a Spanish brand, 12 year warranty, 60mm to combustibles - seems reasonable to me. The flue is boxed in above the burner, on the ground floor it continues and passes through the ceiling joists into a first floor bedroom and then up through the bedroom ceiling and into the loft. In the bedroom the twin wall will be boxed in so its not visible.
Also note there is a single wall flue from the top of the burner, which then goes into a 6" twin wall just above the metal register plate.
The space around the flue where it passes through the first ceiling (into the bedroom) has approx 75mm (minimum) upto approx 130mm to combustibles - so there's plenty of space. The same goes in the bedroom ceiling, there's plenty of space between the twin wall and the joists.
So heres the question! The fitter did not fit fire stop plates throughout any part of the install, he said due to the large amount of space around the flue he had spoken to the manufacturer and they had stated its fine to leave the fire stop plates off.
So the fire stop plates ensure the twin wall is positioned at the correct location from combustibles, in this case 60mm. However, I have over this minimum requirement. Also the fire stop plate stops the spread of fire, in my case the flue is all boxed in and plastered in so any fire in a room will be contained and wouldn't be able to progress on through the area around the twin wall. The only way it would spread in this case is if there were a fire within the boxed section.
According to regs I think I'm right in stating there should be a ventilated fire stop on the ceiling on the ground floor and on the floor of the first floor, then a none ventilated on the ceiling of the first floor bedroom where the flue passes into the loft?
The regs seem a little sketchy and I've read scenarios online where people have had similar issues and different opinions were given - I'm trying to work out if this job is correct or not before I go back and potentially cause some aggro with the fitter. It seems the regs can be over ruled by a manufacturers guide lines?
Adding to this I'm after trying to utilise some of the heat from around the flue (within the boxed section) and vent it into the bedrooms, (note here that the fitter told me I do not need to fit vents in the boxed sections to meet regs as the flue is vented into the loft). With the current set-up the heat basically goes straight into the loft and out through a ridge vent - this is a lot of heat to waste. The obvious issue here is that when the burner isn't lit there could be a back draft from the loft, down the boxed section and into the rooms (through the vents).
My current thoughts are that each room can be vented from the box section to help utilise some heat. Between the first ceiling and bedroom floor there should be two ventilated fire stop plates. On the ceiling in the bedroom (to the loft) there should be a none ventilated plate? This would also then stop the draft coming down the boxed section, the none vented plate should be fitted on the lower of the joist (bedroom side)?
Any help here would be appreciated as I'm a little lost with this, maybe I'm making things a little more complicated than required?! I just like things to be right and gut feel is telling me this is not.
Thanks alot, matada


