New Bedroom over Garage
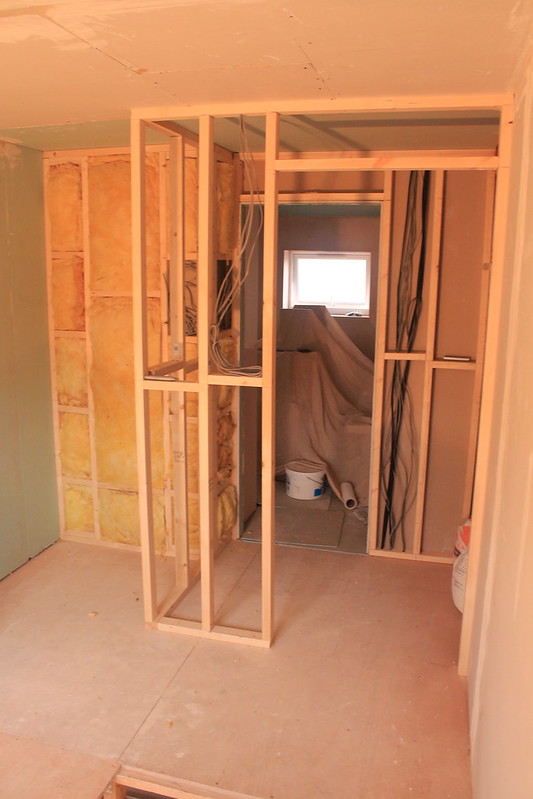 C_zpskyzpa8vg by Gary ORourke, on Flickr
C_zpskyzpa8vg by Gary ORourke, on Flickr
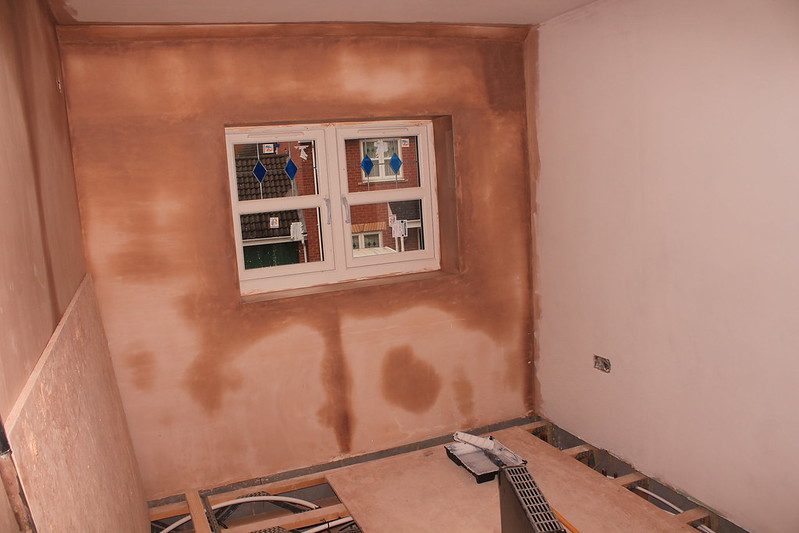 G_zpsypfmwhrp by Gary ORourke, on Flickr
G_zpsypfmwhrp by Gary ORourke, on Flickr
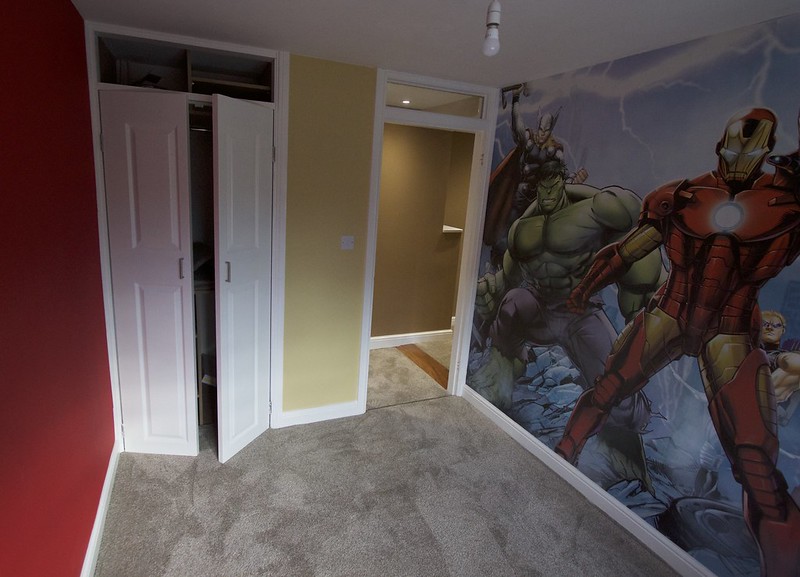 IMG_0074 by Gary ORourke, on Flickr
IMG_0074 by Gary ORourke, on Flickr
 C_zpskyzpa8vg by Gary ORourke, on Flickr
C_zpskyzpa8vg by Gary ORourke, on Flickr G_zpsypfmwhrp by Gary ORourke, on Flickr
G_zpsypfmwhrp by Gary ORourke, on Flickr IMG_0074 by Gary ORourke, on Flickr
IMG_0074 by Gary ORourke, on Flickr

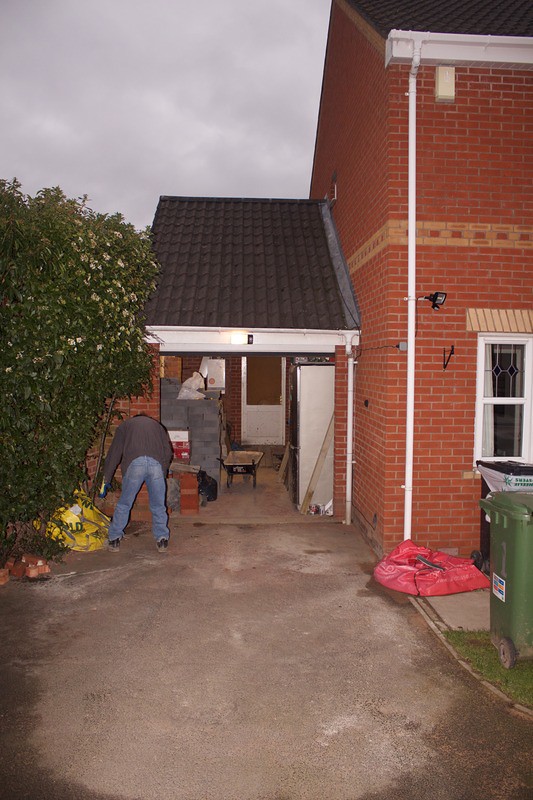 37_zpsph4fnpvq
37_zpsph4fnpvq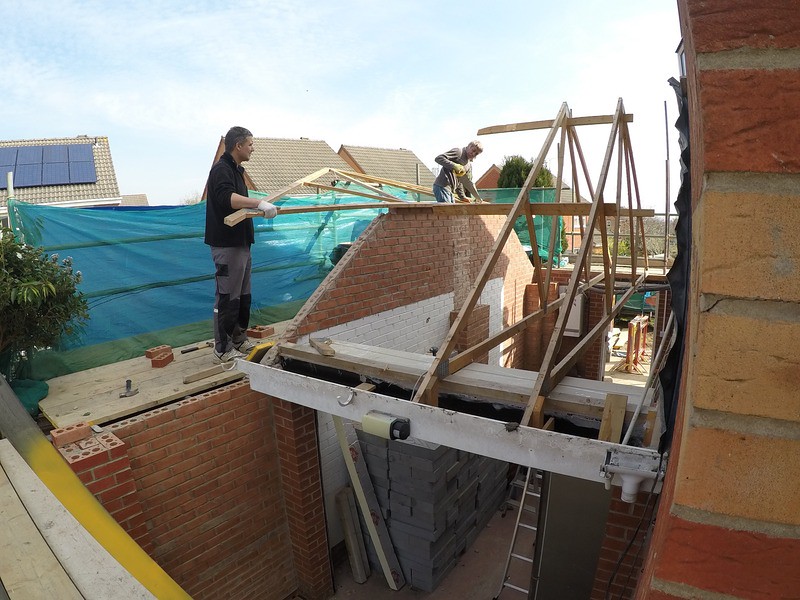 64_zps67fxhmyq
64_zps67fxhmyq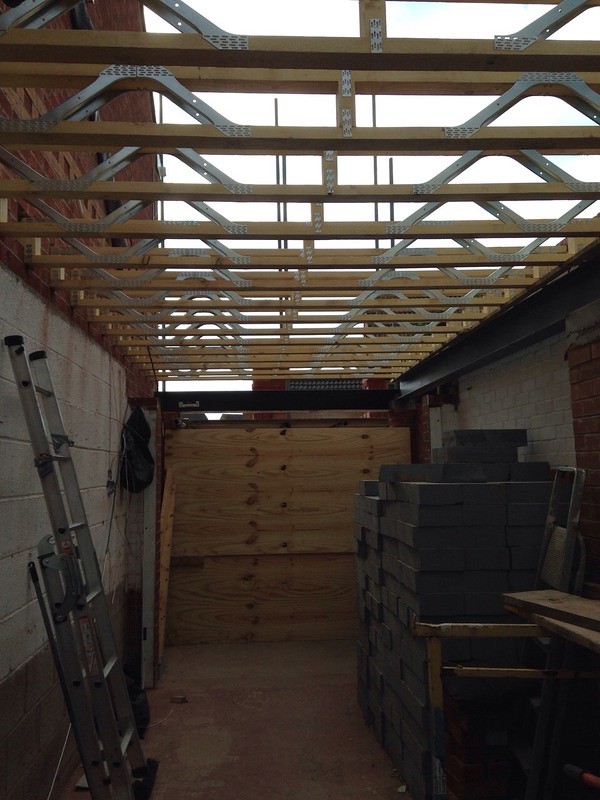 73_zpsqml5cmeu
73_zpsqml5cmeu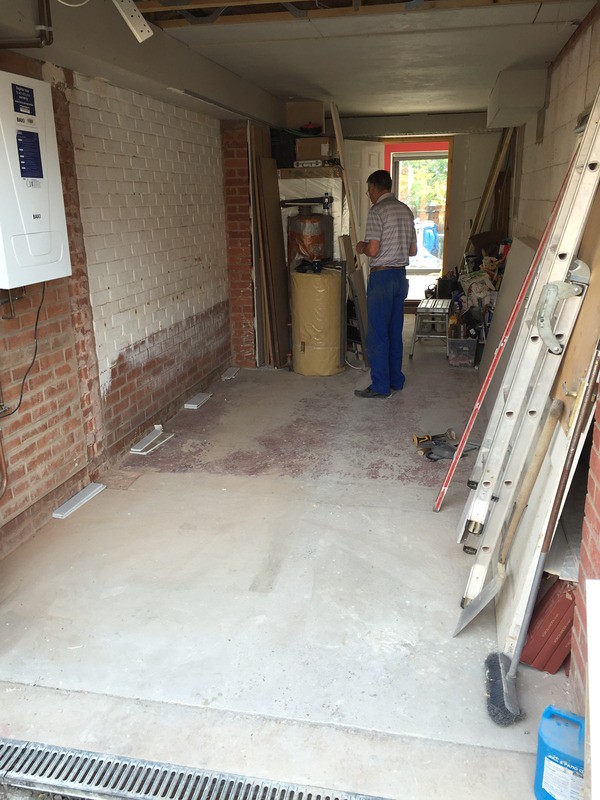 EC17F529-60C2-4777-A0F3-E160593A9245_zps9w6pgrst
EC17F529-60C2-4777-A0F3-E160593A9245_zps9w6pgrst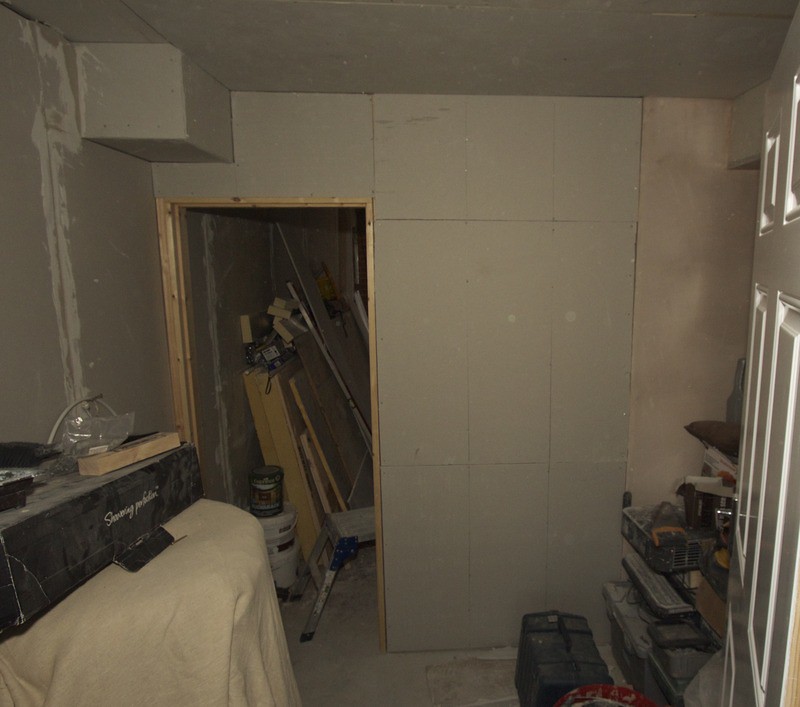 IMG_9685_zpsxftjz3sx
IMG_9685_zpsxftjz3sx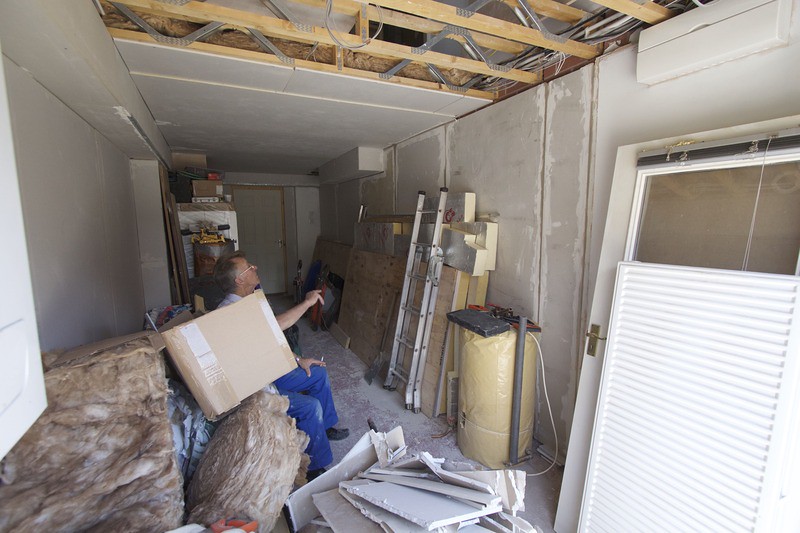 IMG_9579_zpsqavubp8z
IMG_9579_zpsqavubp8z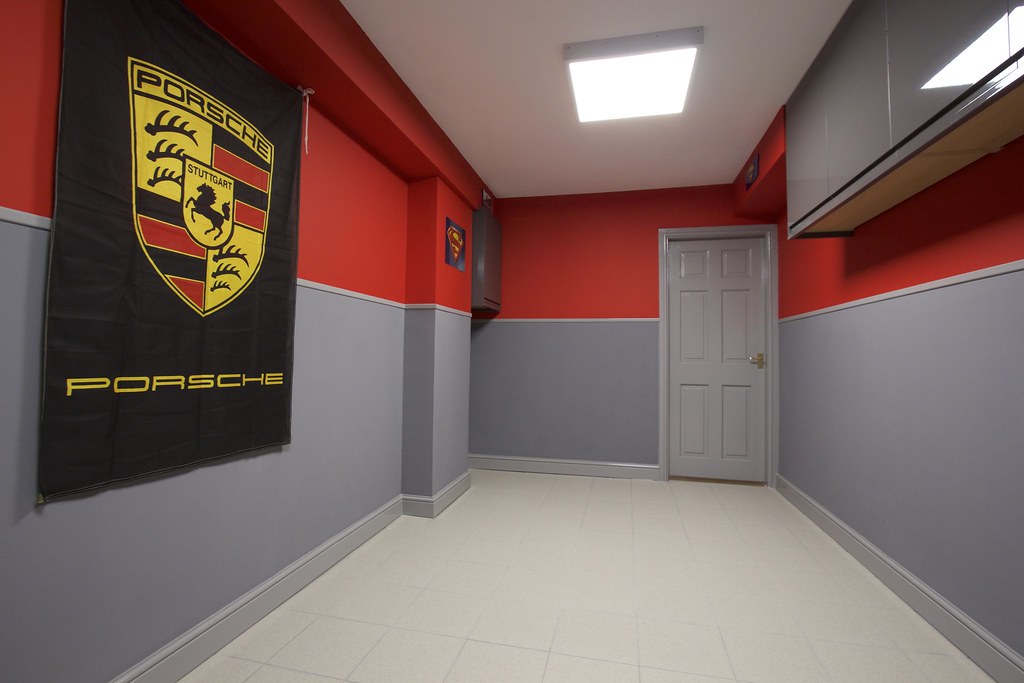 Garage Finished
Garage Finished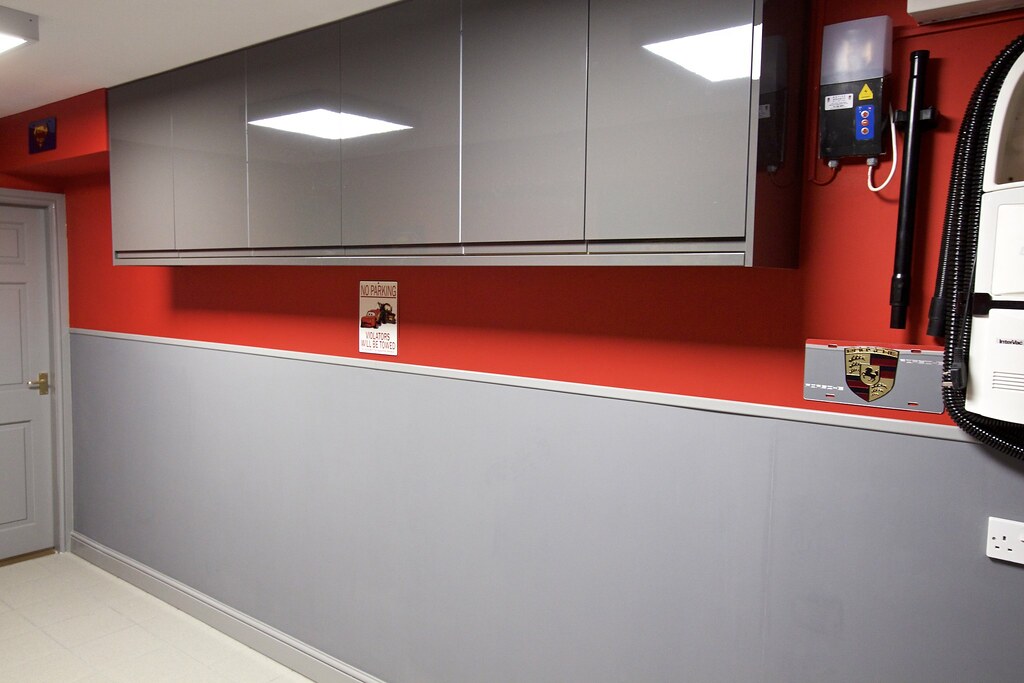 Garage Finished
Garage Finished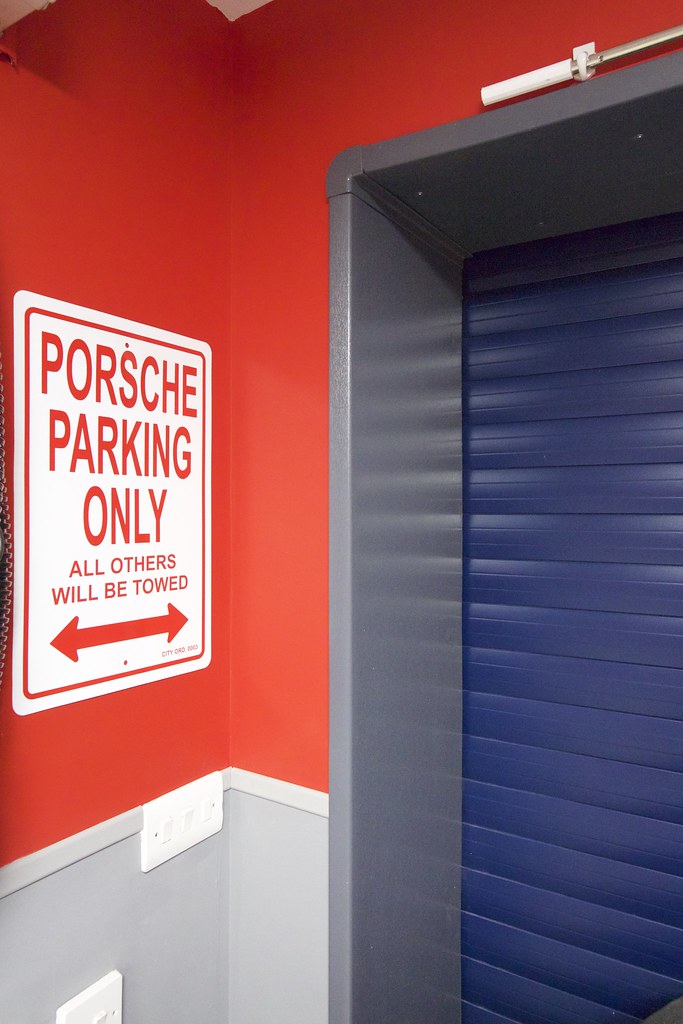 Garage Finished
Garage Finished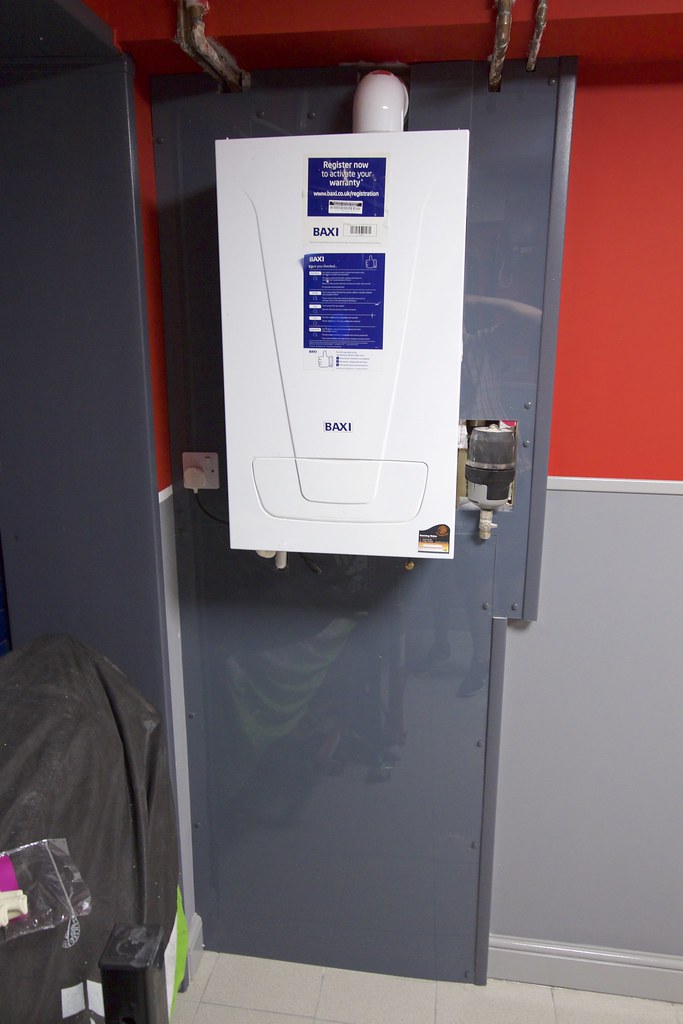 Garage Finished
Garage Finished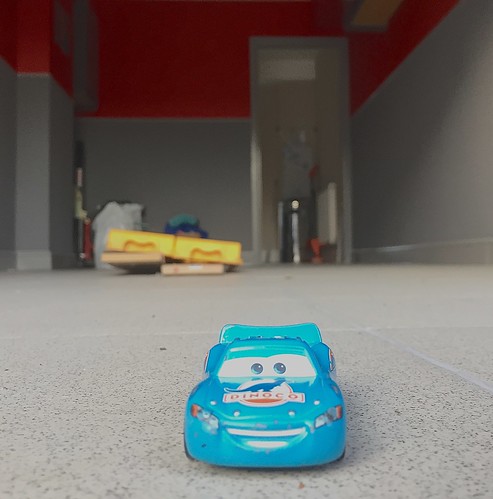 IMG_1650
IMG_1650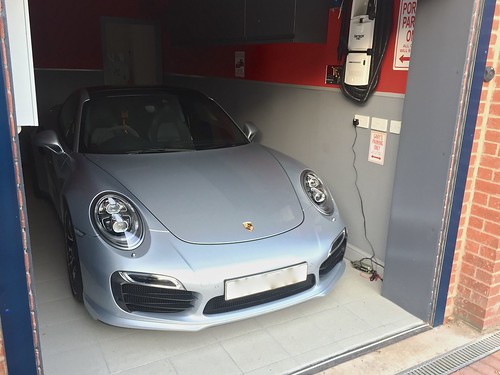 IMG_1653
IMG_1653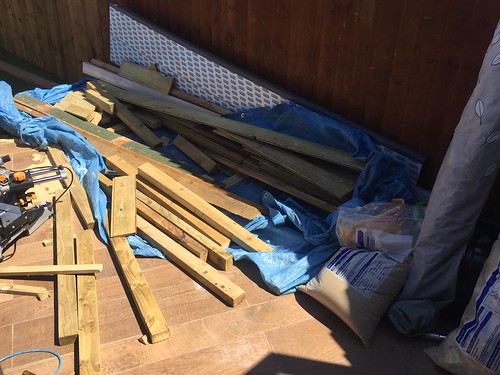 IMG_1658
IMG_1658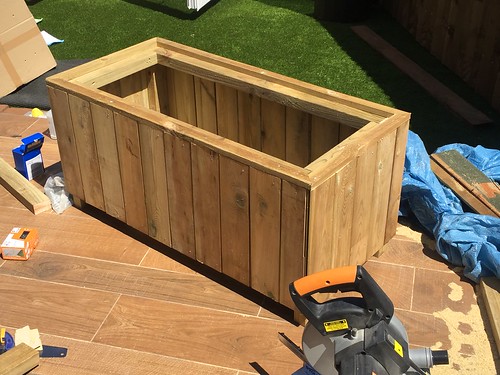 IMG_1657
IMG_1657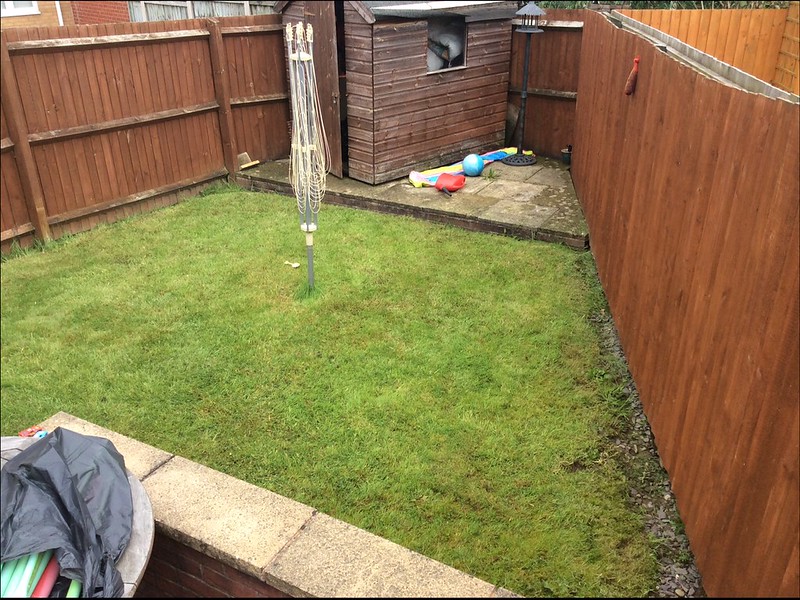 1 How it used to Look
1 How it used to Look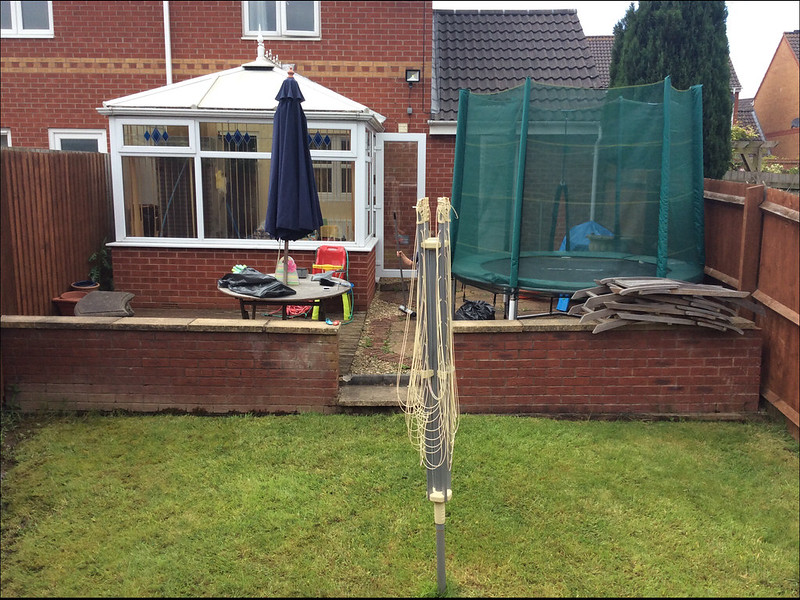 f6c19763ce1d9e8c40f18af10c85300a_zpsef2c3376
f6c19763ce1d9e8c40f18af10c85300a_zpsef2c3376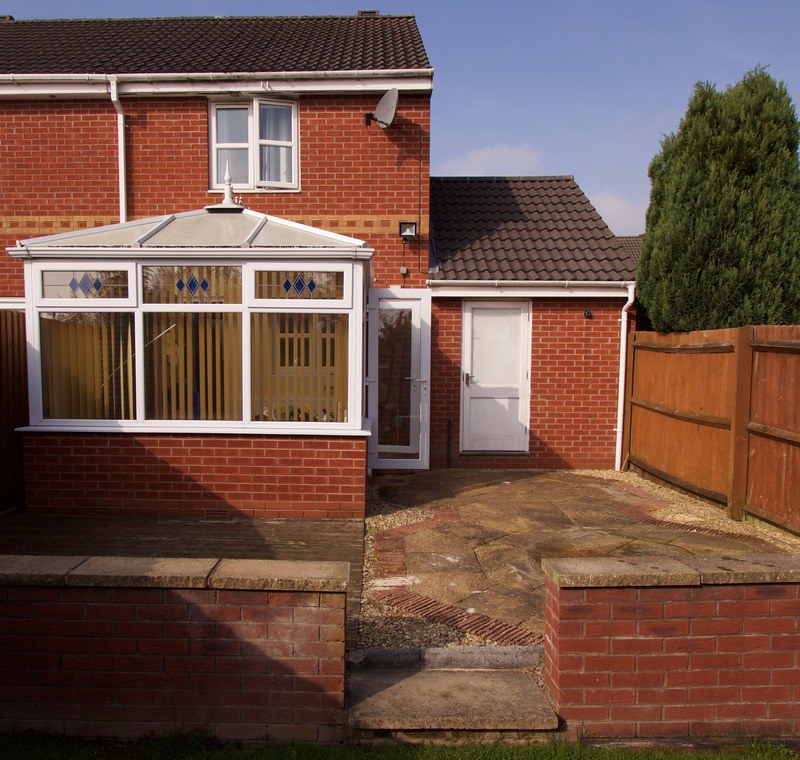 1_zpsmiaewhey
1_zpsmiaewhey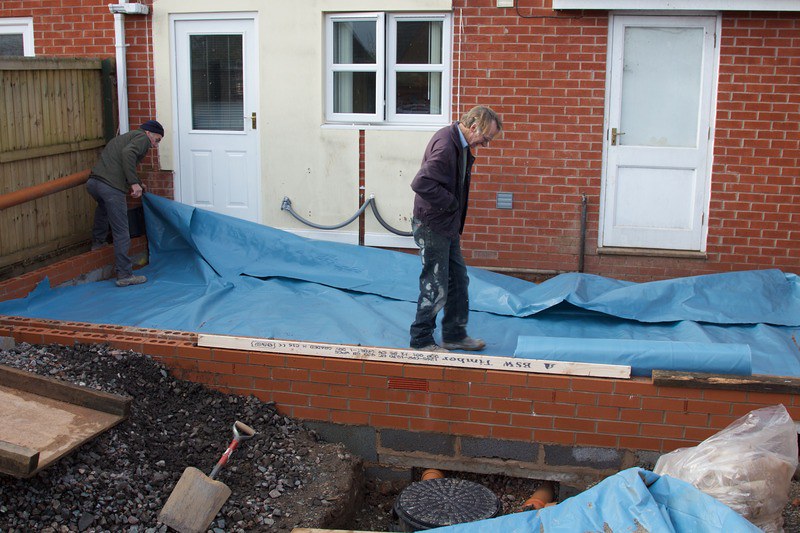 28_zpsv1gnwgl5
28_zpsv1gnwgl5 36_zps8onrtf0s
36_zps8onrtf0s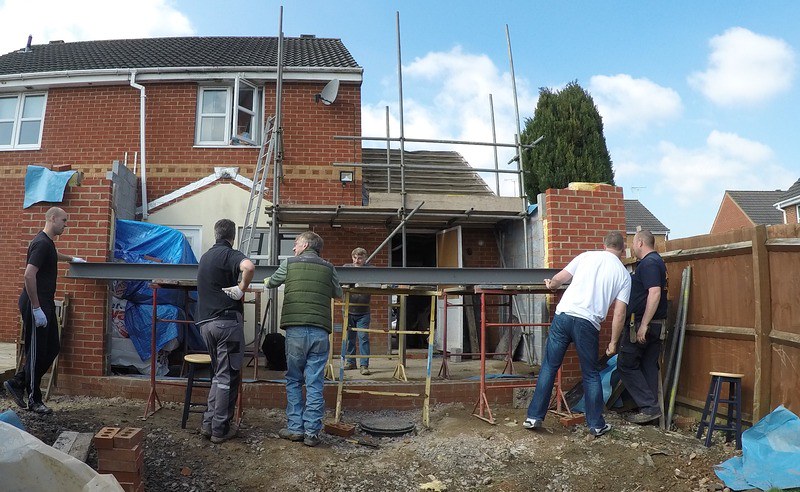 70_zpsfdgyosxu
70_zpsfdgyosxu