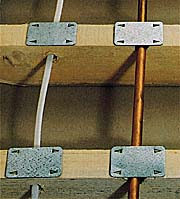Hi Guys,
After creating extensive plans for socket placements etc., we got in a few local sparks to give us quotes. After asking them various questions and coming up with different answers, I decided to take more of an interest in the regulations and have purchased both the ‘16ed Edition’ and ‘Electrician’s Guide to the Building Regulations’.
These guides only seem to give information on new installations only and from speaking to various people, there seems to be confusion on if some of the regulations can be ‘by-passed’ for rewires. Some questions on this are below:
1. Installing the Cables in Floors/Ceilings
It states that ‘When a cable is installed under a floor or above a ceiling it must be run in such a position that it is not liable to damage by contact with the floor or ceiling or their fixings. Unarmoured cables passing through a joist shall be at least 50mm from the top or bottom…..’
My flooring is the standard chipboard T&G and therefore extremely difficult to pull up. I have heard sparks using hole cutters to gain access to the floor space and then pass cables between the joists to another hole. How can these cables not be liable to damage as they will be resting on the ceiling below? The existing cables in the house are tacked to the side of joists over 50mm above/below, but how can this be done without pulling up all the flooring?
2. Socket Heights
It states that’s all sockets and switches should be in easy reach of all people which is stated to be between 45mm and 1200mm. All my existing sockets and switches are outside of these limits (by about 10-15mm). Will I have to move all these in-line with the regs or can I install exist and new sockets at the existing heights?
Thanks for you help!
Best Regards
Adam.
After creating extensive plans for socket placements etc., we got in a few local sparks to give us quotes. After asking them various questions and coming up with different answers, I decided to take more of an interest in the regulations and have purchased both the ‘16ed Edition’ and ‘Electrician’s Guide to the Building Regulations’.
These guides only seem to give information on new installations only and from speaking to various people, there seems to be confusion on if some of the regulations can be ‘by-passed’ for rewires. Some questions on this are below:
1. Installing the Cables in Floors/Ceilings
It states that ‘When a cable is installed under a floor or above a ceiling it must be run in such a position that it is not liable to damage by contact with the floor or ceiling or their fixings. Unarmoured cables passing through a joist shall be at least 50mm from the top or bottom…..’
My flooring is the standard chipboard T&G and therefore extremely difficult to pull up. I have heard sparks using hole cutters to gain access to the floor space and then pass cables between the joists to another hole. How can these cables not be liable to damage as they will be resting on the ceiling below? The existing cables in the house are tacked to the side of joists over 50mm above/below, but how can this be done without pulling up all the flooring?
2. Socket Heights
It states that’s all sockets and switches should be in easy reach of all people which is stated to be between 45mm and 1200mm. All my existing sockets and switches are outside of these limits (by about 10-15mm). Will I have to move all these in-line with the regs or can I install exist and new sockets at the existing heights?
Thanks for you help!
Best Regards
Adam.


