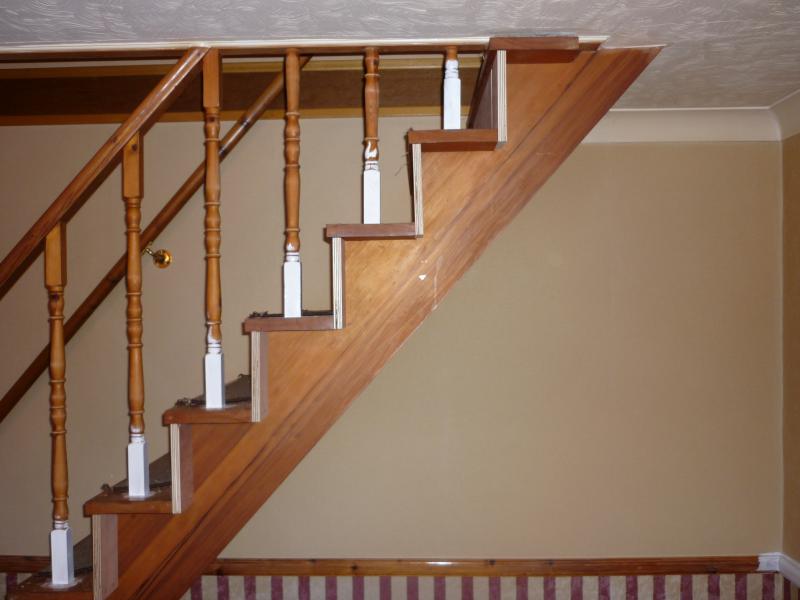Hi,
My brother-in-law and his wife have just moved into a house with a classic 80s open staircase. They hate it and I have been tasked with boxing it in and making it look like a conventional staircase on as small a budget as possible.
I have added plywood risers and was just going about making some stringers when my mind turned to considering the additional weight I was adding to the staircase.
Having pondered for a while I thought I best check and see what the existing staircase was secured to at the first floor level.
So I lifted in the floorboards and found what you can see in the photos. The existing stringer seems fairly securely bolted to a piece of 2x4. The piece of 2x4 runs between two joists. However, it does not seems to be secured to the joist in anyway that I can see. As such it just seems to be a case of being wedged between the joists.
On the positive side I have stood at the top of the stairs, rocked from side to side and jumped up and down (only a small jump) and there is little or no movement to this anchor point.
I have included a photo showing the existing stringer passing through the ground floor ceiling. It would appear that is no regular movement at present as it would have damaged the plaster on the ceiling.
The new stringer on the opend side will rest on the ground at the bottom and be secured to each tread so the weight will be well distributed. The stringer that goes against the wall will actually be a fake cut to fit around the stairs and will be secured to the treads as well (it can also be secured to the wall with a little effort.
To address the quality of the exisiting first floor fixings I propose just to put a couple of screws through each joist into the 2x4 to anchor this to the joists. Do you think this is sufficient?
Any thoughts?
Sam
My brother-in-law and his wife have just moved into a house with a classic 80s open staircase. They hate it and I have been tasked with boxing it in and making it look like a conventional staircase on as small a budget as possible.
I have added plywood risers and was just going about making some stringers when my mind turned to considering the additional weight I was adding to the staircase.
Having pondered for a while I thought I best check and see what the existing staircase was secured to at the first floor level.
So I lifted in the floorboards and found what you can see in the photos. The existing stringer seems fairly securely bolted to a piece of 2x4. The piece of 2x4 runs between two joists. However, it does not seems to be secured to the joist in anyway that I can see. As such it just seems to be a case of being wedged between the joists.
On the positive side I have stood at the top of the stairs, rocked from side to side and jumped up and down (only a small jump) and there is little or no movement to this anchor point.
I have included a photo showing the existing stringer passing through the ground floor ceiling. It would appear that is no regular movement at present as it would have damaged the plaster on the ceiling.
The new stringer on the opend side will rest on the ground at the bottom and be secured to each tread so the weight will be well distributed. The stringer that goes against the wall will actually be a fake cut to fit around the stairs and will be secured to the treads as well (it can also be secured to the wall with a little effort.
To address the quality of the exisiting first floor fixings I propose just to put a couple of screws through each joist into the 2x4 to anchor this to the joists. Do you think this is sufficient?
Any thoughts?
Sam
Original Stringer passing through ceiling
- sam8364
- 2
Turn your head 90 degrees to left (the white bit is the ceiling)




