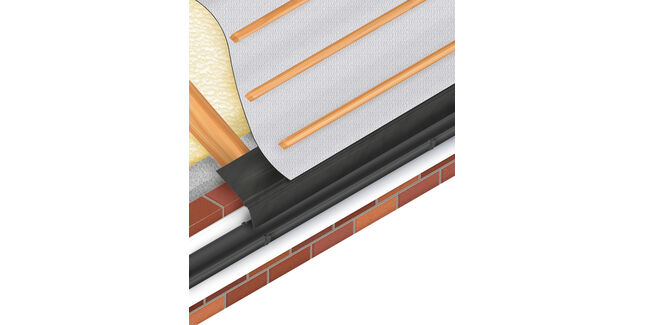If i lower the fascia, i am almost certain that the first row of tiles will no longer interlock with the tiles on my neighbours.I've sliced 10mm off a fascia with a multitool, needs slow speed or it melts and re-sticks. Took about 10 minutes to do 5m. Tack a batten on as a guide.
You need to be careful lowering the fascia as the bottom row of tiles will "droop". I've seen quite a few like this, presumably non roofers encountering what you have, but I doubt a carefully judged amount would be an issue.
What is the disadvantage of the tile drooping?
What do kickers look like? Where do i buy it from? Or do i have to cut/make them?Kickers sounds like a better idea than cutting it.
I have asked my local timber merchants and they don't know what this is either.


