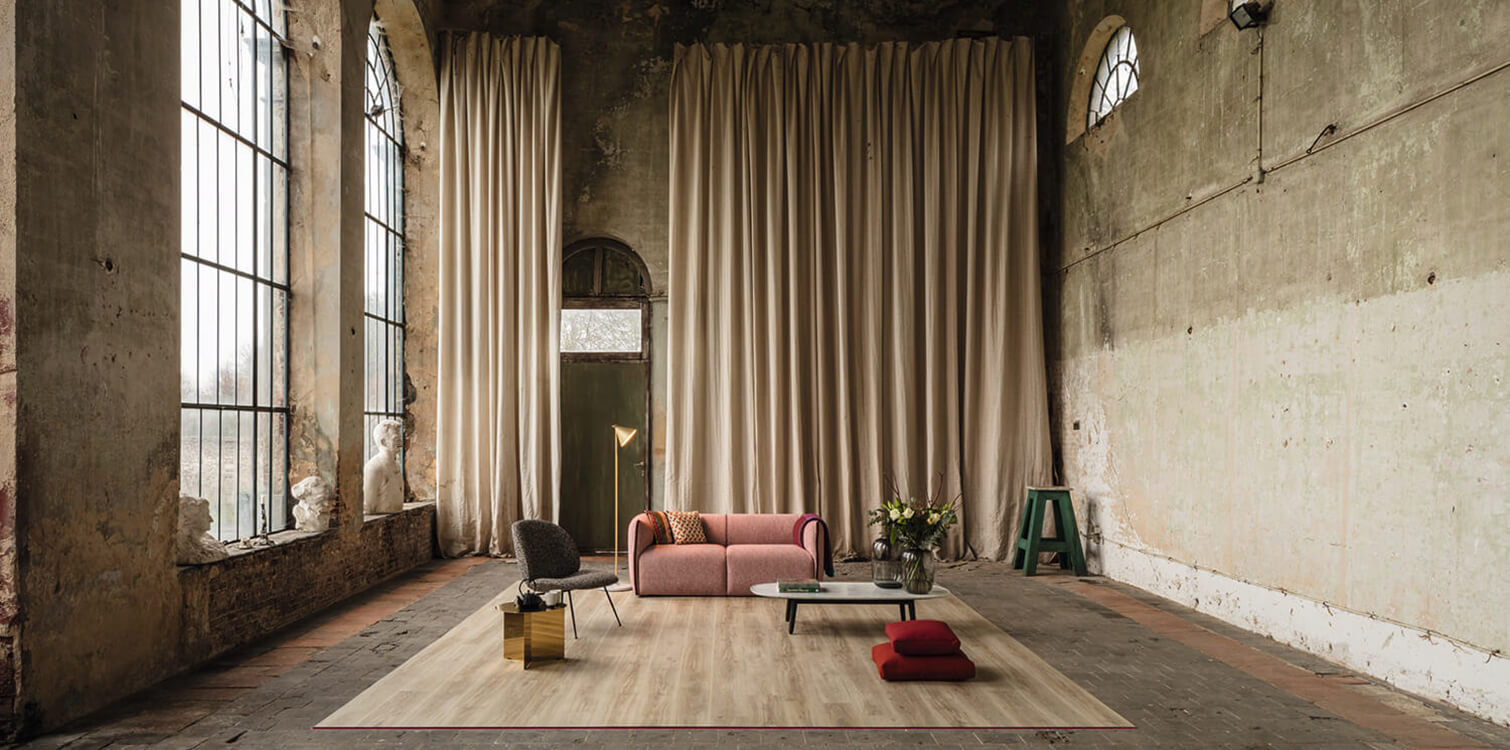I'd like to lay LVT in our sun room. It's previously been carpeted but as there is direct access to the garden it gets abused. The sun room is an old extension with no insulation in the concrete floor so I'm after the best insulated underlay. The floor does not appear to suffer from damp.
I've been looking at 5mm fibreboard but is this a suitable underlay for LVT. I only have a max height of around 15mm to work due to several connecting floors and a patio door.
I guess 5mm LVT is less forgiving for out of flat floors so would an engineered 12mm to 15mm thickness wood laminate be better. Would this also provide a better insulation.
Richard
I've been looking at 5mm fibreboard but is this a suitable underlay for LVT. I only have a max height of around 15mm to work due to several connecting floors and a patio door.
I guess 5mm LVT is less forgiving for out of flat floors so would an engineered 12mm to 15mm thickness wood laminate be better. Would this also provide a better insulation.
Richard


