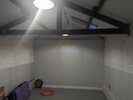Diyer here who has done this to outside building... Why have insulated plasterboard when you have 100mm insulation ?
And why have vapor sheet (for the floor?) when you have foil on insulation that is taped up. ?
And don't forget to insulate ceiling.
Need to include cost of plasterer to skim plaster room.
And include cost of electrics (working for sockets, ethernet and light switches. )
With regards to insulating a 'house', this might be useful background reading (I have done similar):
SFK
https://jack-kelly.com/insulating_our_victorian_living_room
This shows battons / stud filled with insulation which is what I did.
But
You can also put single layer of 100mm insulation plasterboard adhesive glued on wall and joined with metal tape. Then battons/stud (turned sideways to reduce depth off wall) floor to ceiling. And normal plasterboard on this. And use the air gap for cabling, or fill with more insulatio. This is cheaper than insulated plasterboard.
Ive spent a couple of weeks coming back to this thread and re-reading it. A few people suggested what you said, but I hadnt quite understood it until I re-read yours.
Im attching pics this time as I think it better helps to show the room.


As you can see the ceiling is vaulted, so I wouldn't really be able to create a frame that is attached to the ceiling and to the floor....not without it getting quite complex anyway.
I realise now that having insulated plasterboard is going to be overkill....but it sounds like I really need to create a gap between the battons on the wall....rather than just screw to the wall.
I suppose i could drill in supports along the wall to support a floating stud wall structure, as well as fastening to the floor. But can I just confirm, the end result would be;
Layer 1.100mm Insulation dot/dabbed to the wall
Layer 2. Sideways battons secured to the floor/ceiling (as described above)
Layer 3. Plasterboard.
And between layer 2 and 3, place electrics and plumbing, and full with some more insulation?
This methods differs from the method I was going to use, in that the battons arent touching the wall.... which I guess is a positive?
Thanks again for the advice.