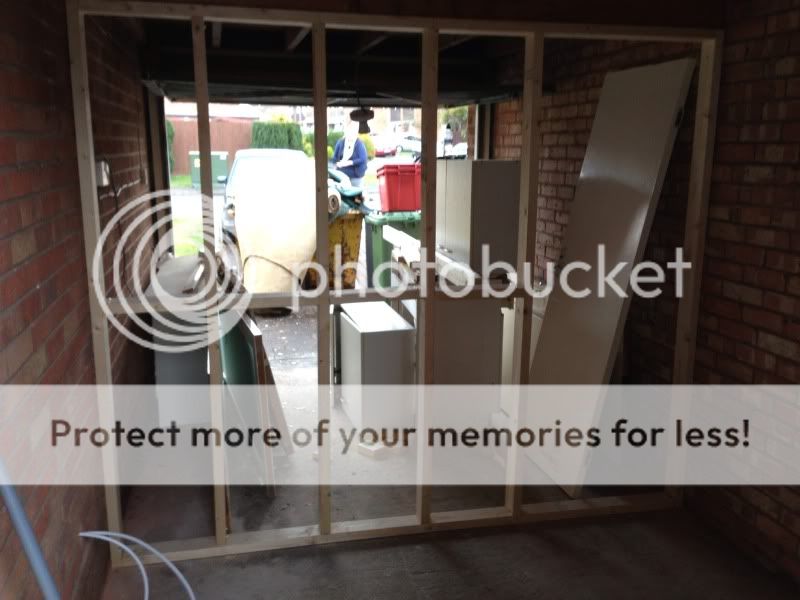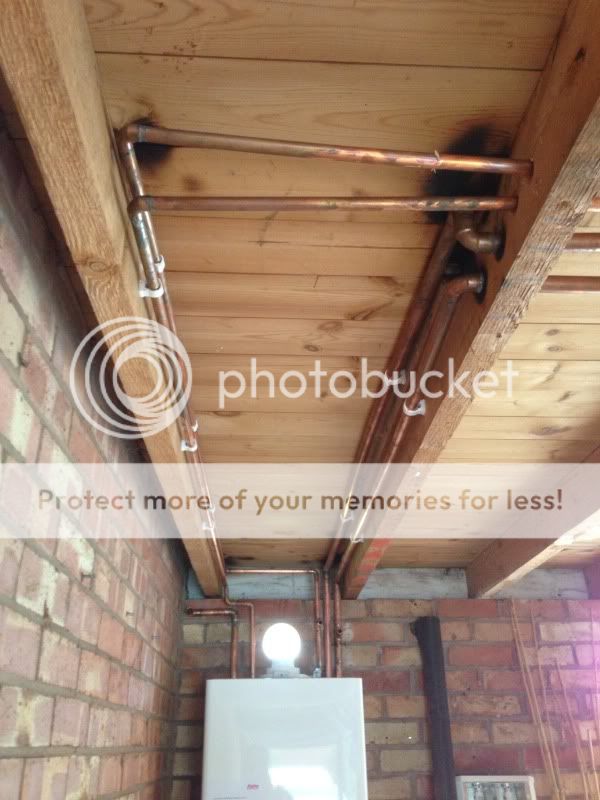- Joined
- 18 Mar 2013
- Messages
- 30
- Reaction score
- 0
- Country

Hello all,
Im just at the last stages of my house project and I just have the garage to sort.
As my garage wouldn’t be used for my car and the kitchen is tiny we thought it would be a good idea to split the garage in two and use one half as a utility room.
Now this is very much DIY and we want a good job but we are not expecting a proper heat tight room but we would like a utility that is warm in the winter.
Anyway I had already built the stud wall which has now been kitted out with electrics for plug sockets etc. we also have a hot and cold pipe for a little sink we are adding in. The ceiling on the utility side has all the pipework for the boiler as this is in the utility side of the garage and this also has electrics ready for spot lights once the ceiling has been boarded.
Heres a couple of pictures:


So you know, the side where the garage door is will be the garage part, the side where im standing to take the picture is the utility side.
Anyway I just want to ask some questions about what type of insulation to use. I was going to start with the stud wall. I was going to board the garage side and then have the electric boxes put in place and then put the insulation in from the utility side then finish by boarding the utility side up. What insulation is best. Ive seen 3 types, wool insulation, recycled plastic insulation or the insulation foam boarding. Which is best to use for the wall?
Next I wanted to start the ceiling, really it’s the same question, which type of insulation is best? I know I need to leave small gaps for the spot lights but when insulating the ceiling do I completely stuff the ceiling or do I need to leave a gap between the insulation and the wooden/felt roof?
Once ive done this ill see how the garage goes and see how warm it is, if its still cold I was then going to insulate the walls. From the picture the wall to the right is an internal wall as it connects to the next door neighbours garage but it’s a cold internal wall. The wall which is behind me is an outside wall and the wall to the left is an internal wall which is my lounge. The wall to the left I was going to just board with plasterboard that has that reflective foal stuff on it. as its an internal wall I thought I wouldn’t need proper insulation. The wall to the right and behind me I was going to batten and insulate then plasterboard, again im not sure what type of insulation is best to use.
Well this is the plan anyway, some advice and tips would be great and sorry for the long winded explanation.
Hope you can help
dan
Im just at the last stages of my house project and I just have the garage to sort.
As my garage wouldn’t be used for my car and the kitchen is tiny we thought it would be a good idea to split the garage in two and use one half as a utility room.
Now this is very much DIY and we want a good job but we are not expecting a proper heat tight room but we would like a utility that is warm in the winter.
Anyway I had already built the stud wall which has now been kitted out with electrics for plug sockets etc. we also have a hot and cold pipe for a little sink we are adding in. The ceiling on the utility side has all the pipework for the boiler as this is in the utility side of the garage and this also has electrics ready for spot lights once the ceiling has been boarded.
Heres a couple of pictures:


So you know, the side where the garage door is will be the garage part, the side where im standing to take the picture is the utility side.
Anyway I just want to ask some questions about what type of insulation to use. I was going to start with the stud wall. I was going to board the garage side and then have the electric boxes put in place and then put the insulation in from the utility side then finish by boarding the utility side up. What insulation is best. Ive seen 3 types, wool insulation, recycled plastic insulation or the insulation foam boarding. Which is best to use for the wall?
Next I wanted to start the ceiling, really it’s the same question, which type of insulation is best? I know I need to leave small gaps for the spot lights but when insulating the ceiling do I completely stuff the ceiling or do I need to leave a gap between the insulation and the wooden/felt roof?
Once ive done this ill see how the garage goes and see how warm it is, if its still cold I was then going to insulate the walls. From the picture the wall to the right is an internal wall as it connects to the next door neighbours garage but it’s a cold internal wall. The wall which is behind me is an outside wall and the wall to the left is an internal wall which is my lounge. The wall to the left I was going to just board with plasterboard that has that reflective foal stuff on it. as its an internal wall I thought I wouldn’t need proper insulation. The wall to the right and behind me I was going to batten and insulate then plasterboard, again im not sure what type of insulation is best to use.
Well this is the plan anyway, some advice and tips would be great and sorry for the long winded explanation.
Hope you can help
dan

