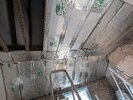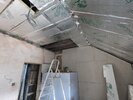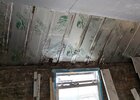Hi, about to have a DIY meltdown with my 1890 terrace house. New slate roof with vented ridge and breathable membrane installed. 50mm PIR between rafters on the pitched roof that enters the bedrooms, and then 50mm insulation plasterboard installed. Has all been plastered and decorated. However, I've realised I've only left a 10mm air gap between PIR and membrane.
I would be most grateful for any advice please on what my options are to resolve? I was meant to be moving in next week...
I would be most grateful for any advice please on what my options are to resolve? I was meant to be moving in next week...




