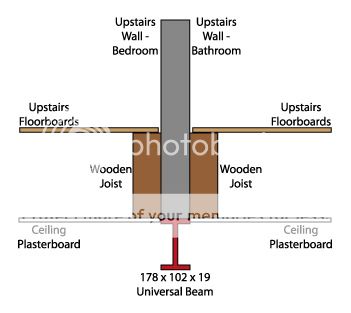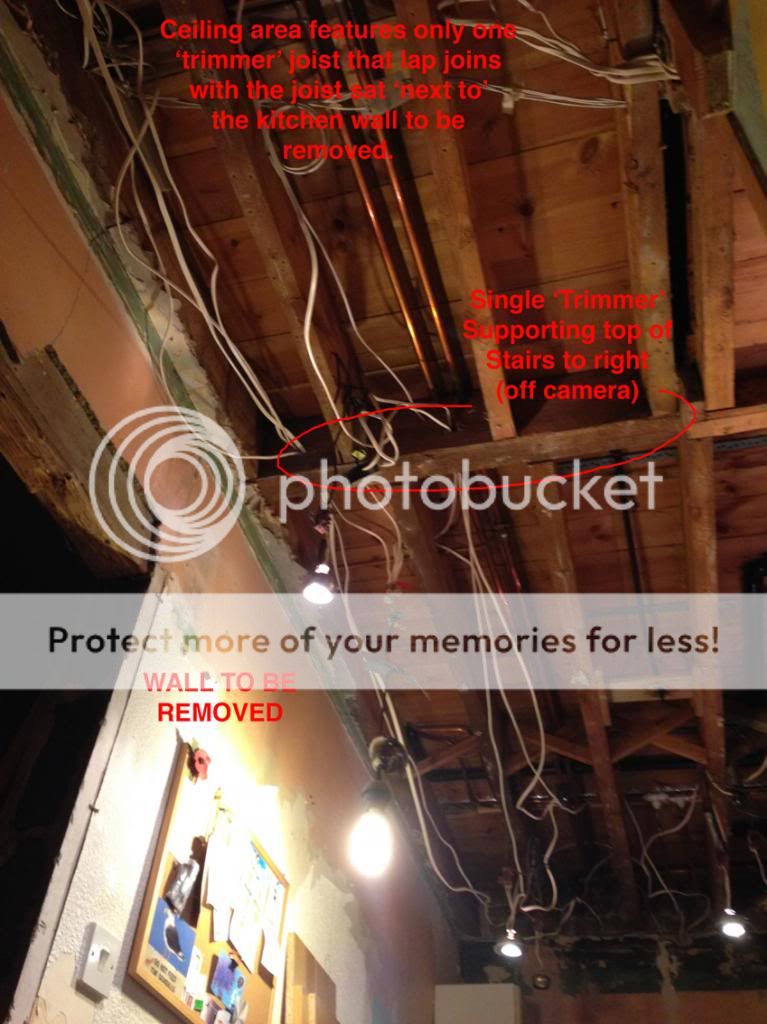I'm just about to get underway with some home alterations including removing a supporting wall between the galley kitchen and dining room and installing a Universal Beam. I've had a structural engineer draw up plans and calculations and have submitted all the paperwork to Building Control. I've already stripped the wall of a radiator, electrics and fittings and I'm getting 3 builders to come and quote this week to remove the wall. But I'm also considering doing all or some more of the work involved in knocking the wall through myself.
Once I received the engineers plan I started researching the various methods for removing a wall and installing a beam, but I've not had much luck finding advice or guidance that seems to relate to the joist layout of my house. Almost everyone recommends Akro's from the house foundations, or spread across a scaffold plank over the floorboards, and then pressed up against the ceiling joists that run perpendicular to the wall using another scaffold plank. Thing is my kitchen ceiling doesn't have any joists running perpendicular (except from one trimmer that holds up the underside of the stairs above the room).
Above the dining room the joists also run parallel with the wall to be removed, so that doesn't appear to be any good for support either? Or am I wrong?
Someone told me a way of doing it would be to support the wall from the first floor by placing akro's and needles through the wall in the bedroom and bathroom. But that sounds overkill to me and I can't really do it anyway as I've just had the bathroom tiled and fitted with a rad and sink unit that takes up all the wall space.
As a total novice (when it comes to wall removal) I'm struggling to uncover any other solutions and I'd be proper grateful if all those with experience could help me with the best way to support the upstairs wall whilst the lower wall's knocked through and the beam installed.
I've included the engineers plan, a diagram I put together showing the intended position of the beam, and a photograph of the kitchen ceiling.
Advice would be much appreciated. Cheers guys.


 [/img]
[/img]
Once I received the engineers plan I started researching the various methods for removing a wall and installing a beam, but I've not had much luck finding advice or guidance that seems to relate to the joist layout of my house. Almost everyone recommends Akro's from the house foundations, or spread across a scaffold plank over the floorboards, and then pressed up against the ceiling joists that run perpendicular to the wall using another scaffold plank. Thing is my kitchen ceiling doesn't have any joists running perpendicular (except from one trimmer that holds up the underside of the stairs above the room).
Above the dining room the joists also run parallel with the wall to be removed, so that doesn't appear to be any good for support either? Or am I wrong?
Someone told me a way of doing it would be to support the wall from the first floor by placing akro's and needles through the wall in the bedroom and bathroom. But that sounds overkill to me and I can't really do it anyway as I've just had the bathroom tiled and fitted with a rad and sink unit that takes up all the wall space.
As a total novice (when it comes to wall removal) I'm struggling to uncover any other solutions and I'd be proper grateful if all those with experience could help me with the best way to support the upstairs wall whilst the lower wall's knocked through and the beam installed.
I've included the engineers plan, a diagram I put together showing the intended position of the beam, and a photograph of the kitchen ceiling.
Advice would be much appreciated. Cheers guys.


 [/img]
[/img]
