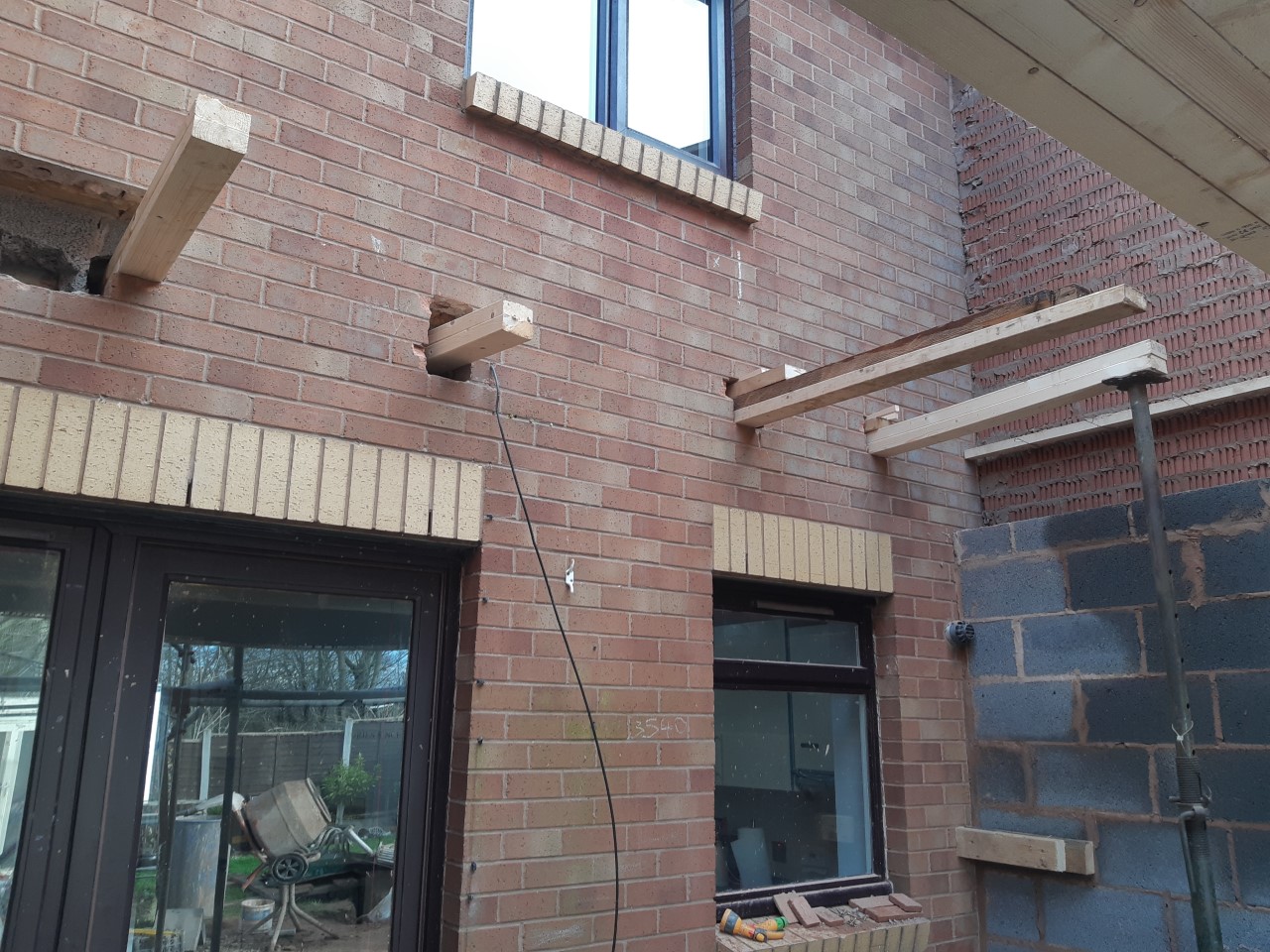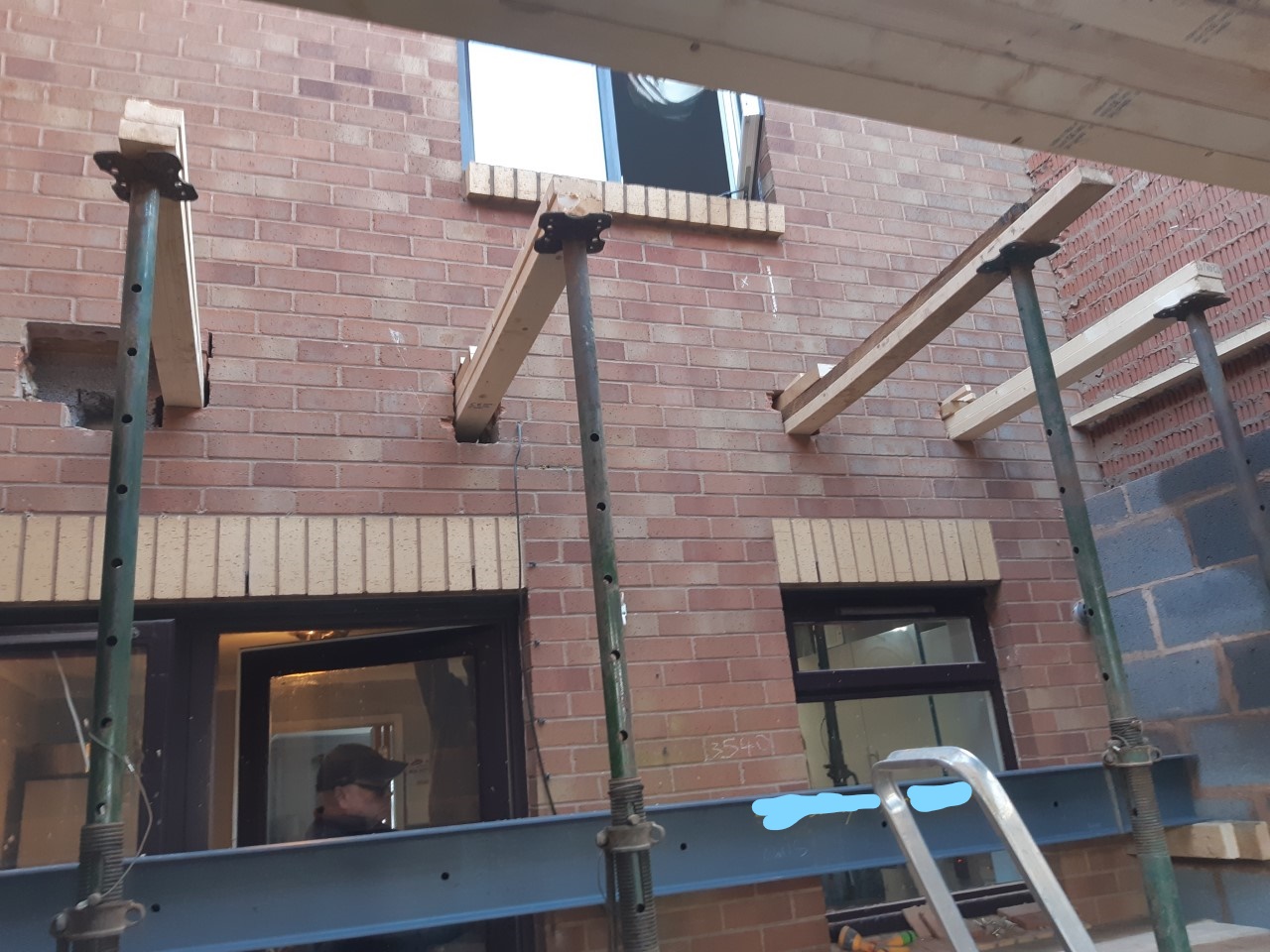- Joined
- 16 Apr 2021
- Messages
- 5
- Reaction score
- 0
- Country

Let me set the scene for you all to start off with we have a 3bed detached house downstairs with a front lounge and back dinning room both are 5m in width.
We planned to get a builder in to open both lounges up into one room. We were recommended a local builder by a lot of friends. He came around had a look and said the wall is load bearing and the joists front and back rest on the wall so it would require a structural engineer to do a calculation of which he would sort out. So a structual engineer came around and took some measurements and looked at walls and stuff then went away and sorted calculations for the beam. We also asked for the beam to be flush in the ceiling. Since then the builder has been back and gone over the work with us before he starts and i was curious so asked him a few questions about the works and this is where i have questions:
I asked when he takes the wall out what will the joists that are currently sitting on the wall rest on?his response was that the steel will have a timber attached to it and the joists will then be cut and attached to the beam with hangers. (Seemed a decent answer and sounded logical)correct?
i asked what will the beam sit on either side? His reponse was the engineer has given requirements for lintel padstones to be put in the wall (again a decent answer)correct?
i then asked what will support the wall above whilst he is installing the beam within the ceiling?his response was he will put acro props up either side on the ceiling joists downstairs and support from below.
I asked what will stop the wall from falling directly down when he is removing the wall below seemed a sensible question to which he got funny and said why do i ask so many questions? Am i right is he not doing this correctly as he wont explain anything to me?what will support the wall above whilst he removes the wall below?
thanks in advance
We planned to get a builder in to open both lounges up into one room. We were recommended a local builder by a lot of friends. He came around had a look and said the wall is load bearing and the joists front and back rest on the wall so it would require a structural engineer to do a calculation of which he would sort out. So a structual engineer came around and took some measurements and looked at walls and stuff then went away and sorted calculations for the beam. We also asked for the beam to be flush in the ceiling. Since then the builder has been back and gone over the work with us before he starts and i was curious so asked him a few questions about the works and this is where i have questions:
I asked when he takes the wall out what will the joists that are currently sitting on the wall rest on?his response was that the steel will have a timber attached to it and the joists will then be cut and attached to the beam with hangers. (Seemed a decent answer and sounded logical)correct?
i asked what will the beam sit on either side? His reponse was the engineer has given requirements for lintel padstones to be put in the wall (again a decent answer)correct?
i then asked what will support the wall above whilst he is installing the beam within the ceiling?his response was he will put acro props up either side on the ceiling joists downstairs and support from below.
I asked what will stop the wall from falling directly down when he is removing the wall below seemed a sensible question to which he got funny and said why do i ask so many questions? Am i right is he not doing this correctly as he wont explain anything to me?what will support the wall above whilst he removes the wall below?
thanks in advance



