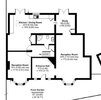- Joined
- 13 Nov 2024
- Messages
- 27
- Reaction score
- 2
- Country

Hello all!
Please may i get some of your valuable ideas.
This is the kitchen floor, which as you can see from the pics, has an annoying step!
I want to completely get rid of that step by lowering the floor in the kitchen, only issue is...it will be a long process as the floor under the tiles is concrete.
Another issue is the slightly higher floor is level with the garden floor. So not sure what to do.
Anywho
The main question guys is what do you reckon is the best design for a brand new kitchen?
Please may i get some of your valuable ideas.
This is the kitchen floor, which as you can see from the pics, has an annoying step!
I want to completely get rid of that step by lowering the floor in the kitchen, only issue is...it will be a long process as the floor under the tiles is concrete.
Another issue is the slightly higher floor is level with the garden floor. So not sure what to do.
Anywho
The main question guys is what do you reckon is the best design for a brand new kitchen?



