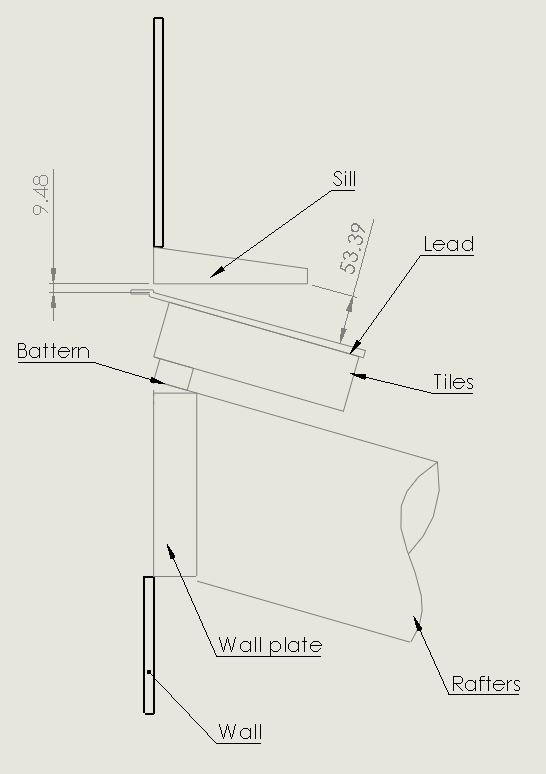I have a lean to extension I am doing and the pitch will be about 16° so I dont have a lot to play with (the roof windows and tiles are 15° min)
The ridge of the roof will sit under the upstairs windows and I obviously want to get this as close as possible. My plans seem to indicate the lead work going directly underneath the exterior sill, firstly is this deemed acceptable? Secondly, what is the shortest distance that can be left between that and the top of the tile?
I have attached a couple of pics of my plans for clarity.
The ridge of the roof will sit under the upstairs windows and I obviously want to get this as close as possible. My plans seem to indicate the lead work going directly underneath the exterior sill, firstly is this deemed acceptable? Secondly, what is the shortest distance that can be left between that and the top of the tile?
I have attached a couple of pics of my plans for clarity.




