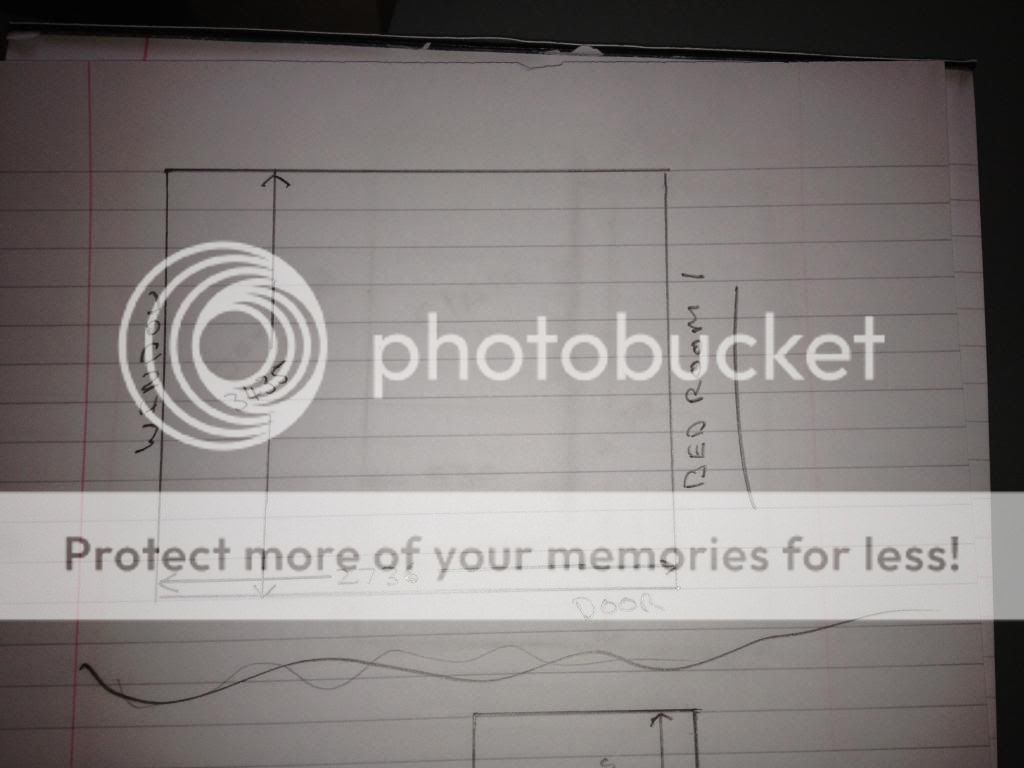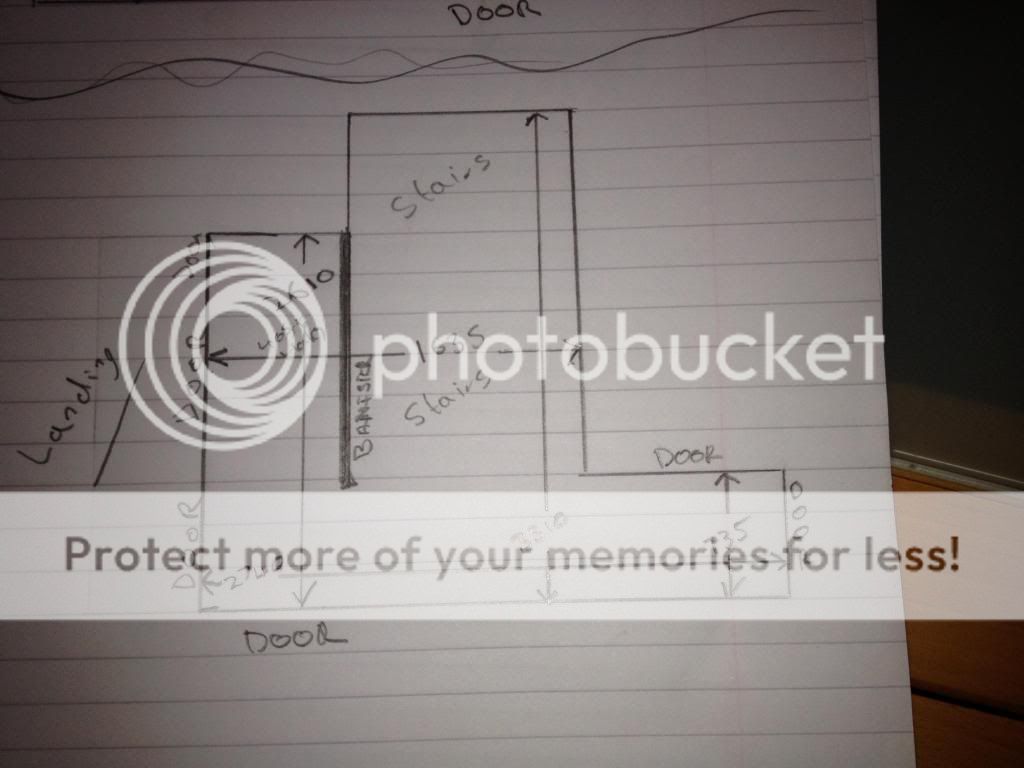Hi,
I'm new here and yes this a joint use with the misses (Lisa) and me (Pete). Were from sunny Bristol, found this lace via Google.
We want to install some down lights, fact already bought some. Convert them to LED.
So what do we have so far....
8x Hager J501 junction box http://www.ebay.co.uk/itm/111148647564?ssPageName=STRK:MEWAX:IT&_trksid=p3984.m1423.l2649
Prysmian 6242Y Twin & Earth Cable 1.5mm² x 50m Greyhttp://www.screwfix.com/p/prysmian-6242y-twin-earth-cable-1-5mm-x-50m-grey/51381
10X Sylvania Fire Rated Downlight Fixed GU10 Mains Brushed Steel http://www.toolstation.com/shop/Lig...d+GU10+Mains+Brushed+Steel/d220/sd3289/p13444
10X 4.5 Watt GU10 LED Bulb - Wide Beam Angle Cool White http://www.ledhut.co.uk/spot-lights...lumens-60-watt-equiv-24-x-5050-smd-chips.html
So these are just some of the bits we have already. Am currently reinsulating the loft, raising the floor on legs and 300mm insualton. As such these down lights are to be fitted on the landing, stairs and bed room i need to cover them as don't want to brake the insualtion. Going to order some of these... http://www.fastlec.co.uk/click-gb40...standing-flat-packed-p-2253.html#.UxMF9_l_uT9
So our problem is the layout. On a different forum somone had offered to do a drawing, never happen and we need to get these done as the loft is now on hold. As it happens i'm in bed with flu right now.
Can anyone help with how to lay this out? Below are some drawings with measurements. Bedroom, landing, stairs and downstairs hallway. I'd be more than willing to pay for some beers for your help
Thanks Lisa & Pete



I'm new here and yes this a joint use with the misses (Lisa) and me (Pete). Were from sunny Bristol, found this lace via Google.
We want to install some down lights, fact already bought some. Convert them to LED.
So what do we have so far....
8x Hager J501 junction box http://www.ebay.co.uk/itm/111148647564?ssPageName=STRK:MEWAX:IT&_trksid=p3984.m1423.l2649
Prysmian 6242Y Twin & Earth Cable 1.5mm² x 50m Greyhttp://www.screwfix.com/p/prysmian-6242y-twin-earth-cable-1-5mm-x-50m-grey/51381
10X Sylvania Fire Rated Downlight Fixed GU10 Mains Brushed Steel http://www.toolstation.com/shop/Lig...d+GU10+Mains+Brushed+Steel/d220/sd3289/p13444
10X 4.5 Watt GU10 LED Bulb - Wide Beam Angle Cool White http://www.ledhut.co.uk/spot-lights...lumens-60-watt-equiv-24-x-5050-smd-chips.html
So these are just some of the bits we have already. Am currently reinsulating the loft, raising the floor on legs and 300mm insualton. As such these down lights are to be fitted on the landing, stairs and bed room i need to cover them as don't want to brake the insualtion. Going to order some of these... http://www.fastlec.co.uk/click-gb40...standing-flat-packed-p-2253.html#.UxMF9_l_uT9
So our problem is the layout. On a different forum somone had offered to do a drawing, never happen and we need to get these done as the loft is now on hold. As it happens i'm in bed with flu right now.
Can anyone help with how to lay this out? Below are some drawings with measurements. Bedroom, landing, stairs and downstairs hallway. I'd be more than willing to pay for some beers for your help
Thanks Lisa & Pete



Links in this post may contain affiliate links for which DIYnot may be compensated.

