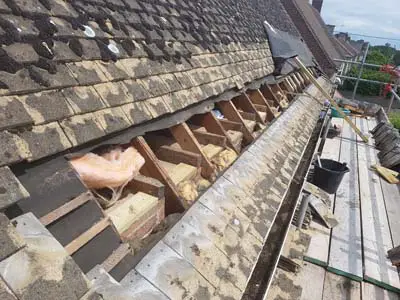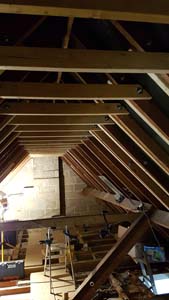Hi,
Finally started my loft conversion after a few years of contemplating it. I'll document it here, feel free to comment, add humor etc.
Conrad
Finally started my loft conversion after a few years of contemplating it. I'll document it here, feel free to comment, add humor etc.
Conrad
Last edited:



















