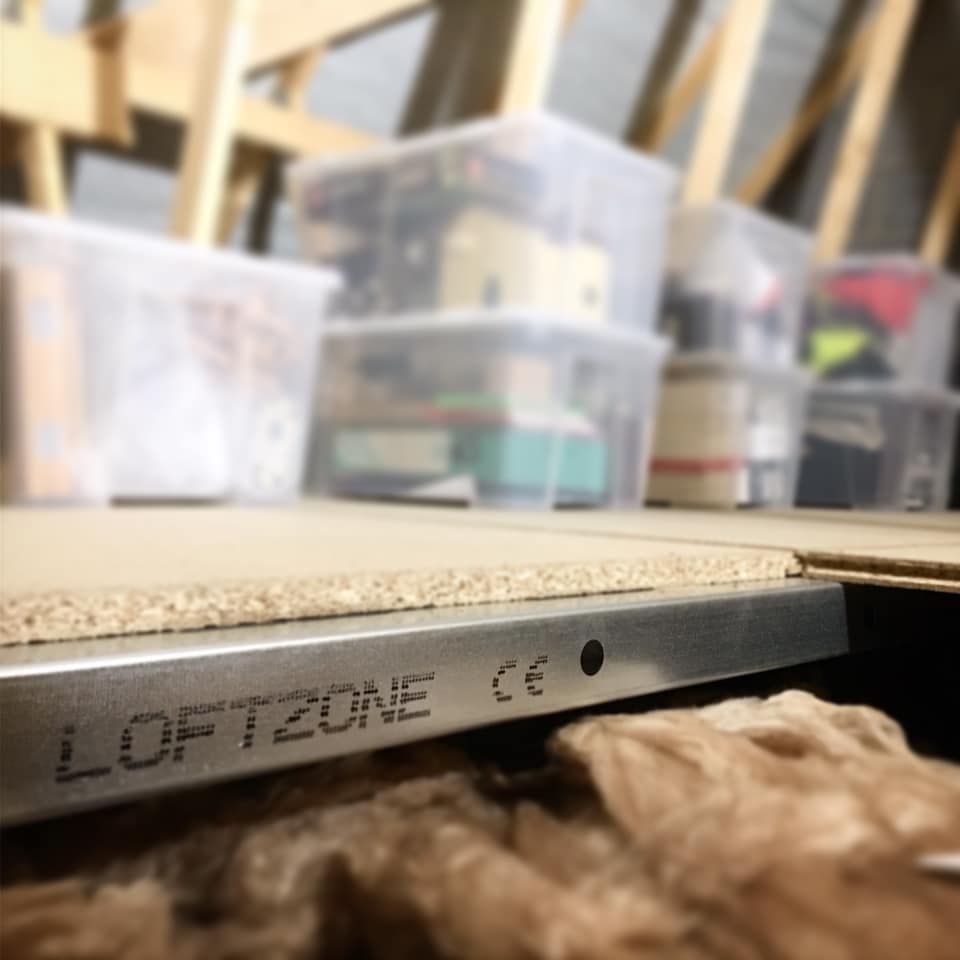- Joined
- 2 Dec 2004
- Messages
- 680
- Reaction score
- 7
- Country

I know this has come up before and Ive read some of the previous threads on the matter.
My 1930s house has 3x2 ceiling joists. But, there are also lots of internal brick supporting walls which stretch all the way up to the loft space that I can use as well if I wanted to sit on some new 6x2s and make a whole new floor.
It will only be for storage, but if loft legs increase point loads on the existing ceiling and I can take this away from using new 6x2's on the supporting walls directly, then I have zero risk of any point load ceiling issues.
Even a 6x2 on top of a 3x2 gives only 225mm of insulation space though meaning 270mm of insulation would be compressed into a 225mm space. I'd have to go 2x8 on top of the existing 3x2 joists to get an uncompressed 270mm of insulation in there. The cost of using timber will therefore be considerable as I'll need 400-600mm joist spacing to use with the tongue and groove OSB loft flooring.
From previous threads it seems like there is little consensus - some like loft legs some like full on timber. How do I decide what is best for my specific application?
My 1930s house has 3x2 ceiling joists. But, there are also lots of internal brick supporting walls which stretch all the way up to the loft space that I can use as well if I wanted to sit on some new 6x2s and make a whole new floor.
It will only be for storage, but if loft legs increase point loads on the existing ceiling and I can take this away from using new 6x2's on the supporting walls directly, then I have zero risk of any point load ceiling issues.
Even a 6x2 on top of a 3x2 gives only 225mm of insulation space though meaning 270mm of insulation would be compressed into a 225mm space. I'd have to go 2x8 on top of the existing 3x2 joists to get an uncompressed 270mm of insulation in there. The cost of using timber will therefore be considerable as I'll need 400-600mm joist spacing to use with the tongue and groove OSB loft flooring.
From previous threads it seems like there is little consensus - some like loft legs some like full on timber. How do I decide what is best for my specific application?


