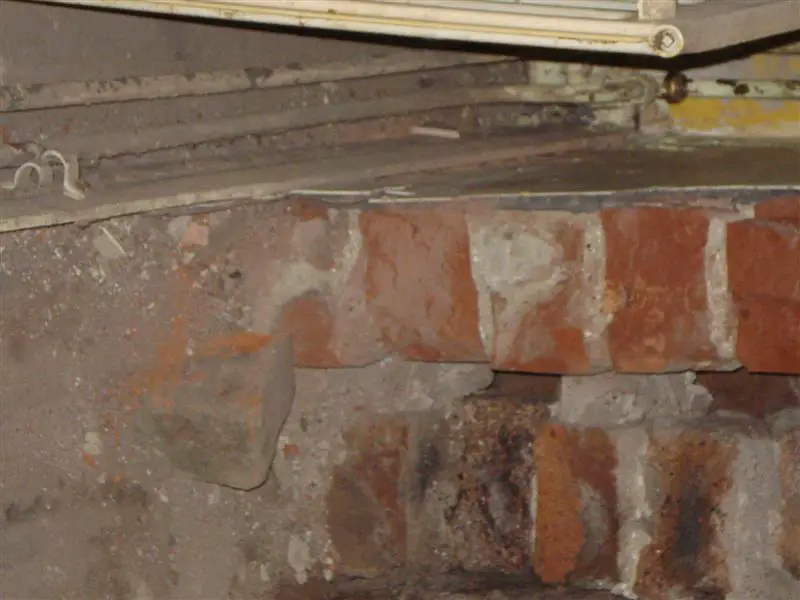Hi all,
I added two lintels to create one room from two. I now have a couple of unsightly and draughty cavity walls.
What is best to make sure these are sturdy and neater??
Couple of pics here.
A friend of mine got a bit overenthusiastic on tidying the wall up! and I am little concerned that it may have weakened the support what do you think is best to sort this.
I have plenty of spare bricks! Any ideas welcome
Thanks....
I added two lintels to create one room from two. I now have a couple of unsightly and draughty cavity walls.
What is best to make sure these are sturdy and neater??
Couple of pics here.
A friend of mine got a bit overenthusiastic on tidying the wall up! and I am little concerned that it may have weakened the support what do you think is best to sort this.
I have plenty of spare bricks! Any ideas welcome
Thanks....





