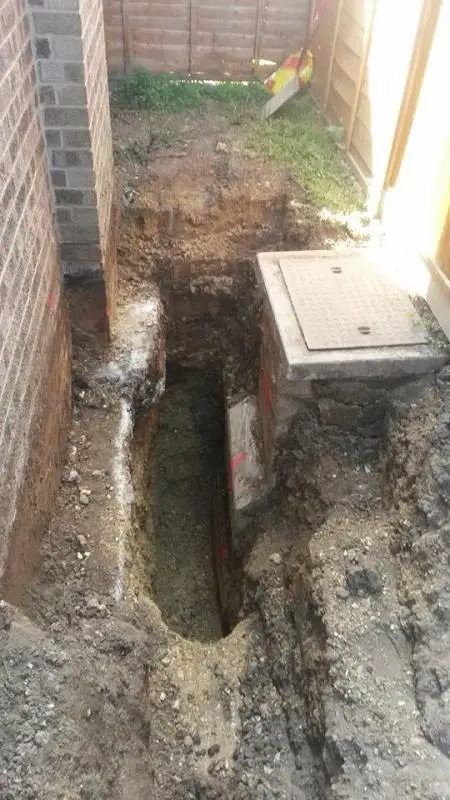Firstly what a great site! I have spent hours reading through other peoples house extension diaries it has inspired me to write my own. I decided to put this together to give People who are considering doing an extension on a budget an insight into my experiences. I also think it will be pretty cool to look back on this in a year or two once the project is finished and remember the highs and lows of the journey.
So just a brief bit of background about me. My name is Greg, i'm 27 years old and live with my partner and her daughter. We currently are living in a 2 bed flat which isn't quite what i would call living the dream. We want to expand our family and are seriously short of space.
After saving like crazy and hunting through rightmove 10 times a day waiting for the right property to come along we finally found it - a 3 bed detached house built circa 1960. It is, as the estate agents would say, in need of modernisation. On the plus side the location is perfect and as my parents have always said, if you don't like the house you can change it, if you don't like the location then your stuffed.
Our plan is to extend the house to give us a family home which will last us for many years. We are after quite a bit of extra space and our budget is small. I'm rubbish at DIY and have never taken on a project like this before so may well end up falling flat on my face but we will see. I plan on updating the blog as I go and will cover everything from the initial architect ideas right up to the completion statement (hopefully).
We have not long picked up the keys so I will upload some photos for the "before" shots shortly.
So just a brief bit of background about me. My name is Greg, i'm 27 years old and live with my partner and her daughter. We currently are living in a 2 bed flat which isn't quite what i would call living the dream. We want to expand our family and are seriously short of space.
After saving like crazy and hunting through rightmove 10 times a day waiting for the right property to come along we finally found it - a 3 bed detached house built circa 1960. It is, as the estate agents would say, in need of modernisation. On the plus side the location is perfect and as my parents have always said, if you don't like the house you can change it, if you don't like the location then your stuffed.
Our plan is to extend the house to give us a family home which will last us for many years. We are after quite a bit of extra space and our budget is small. I'm rubbish at DIY and have never taken on a project like this before so may well end up falling flat on my face but we will see. I plan on updating the blog as I go and will cover everything from the initial architect ideas right up to the completion statement (hopefully).
We have not long picked up the keys so I will upload some photos for the "before" shots shortly.






























