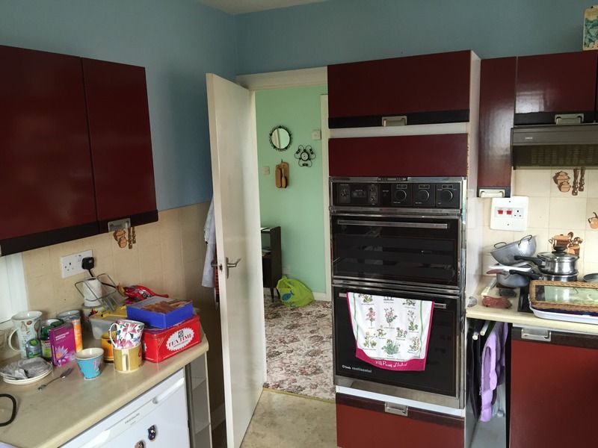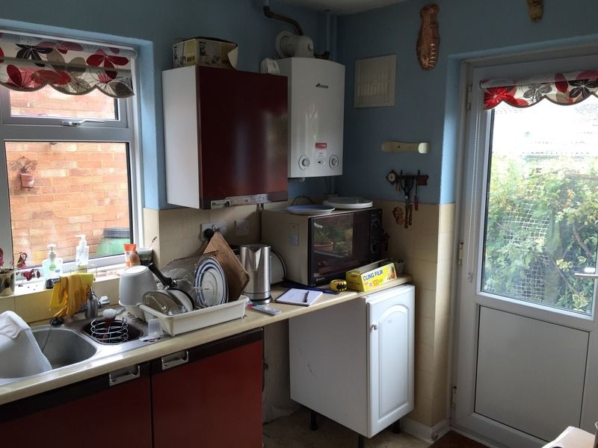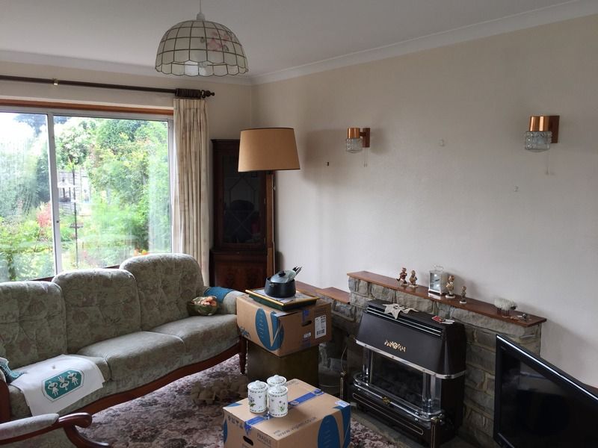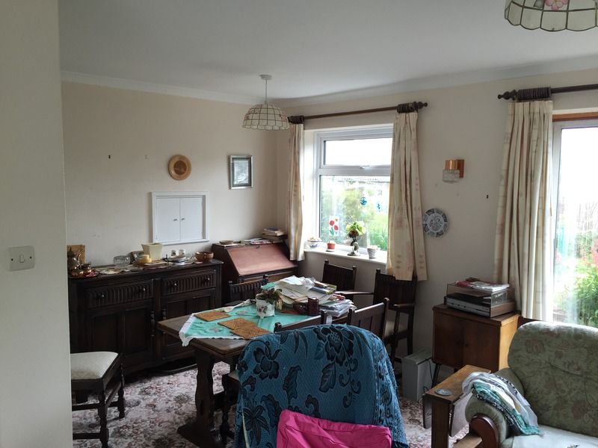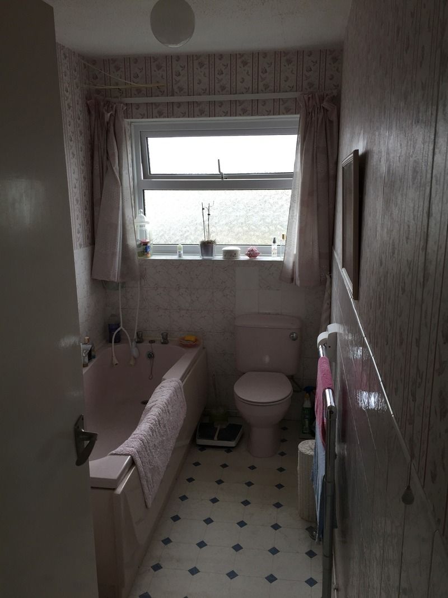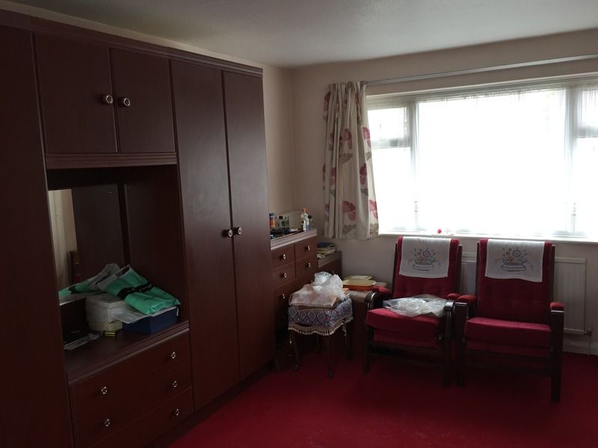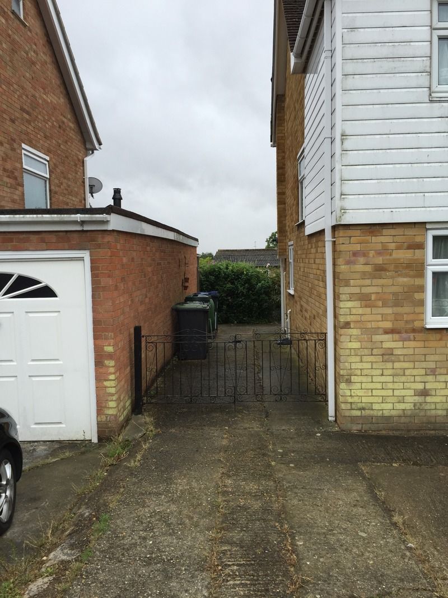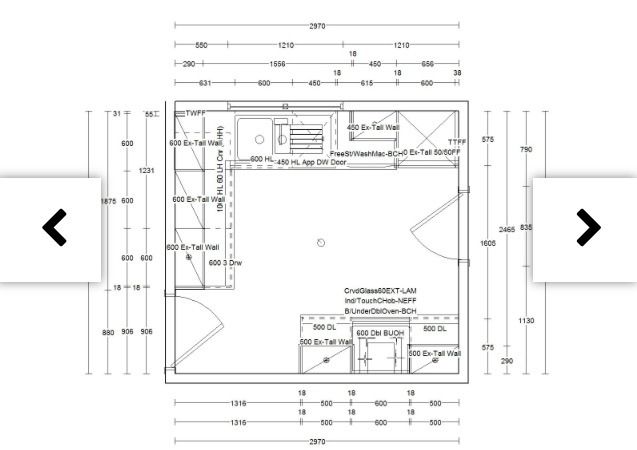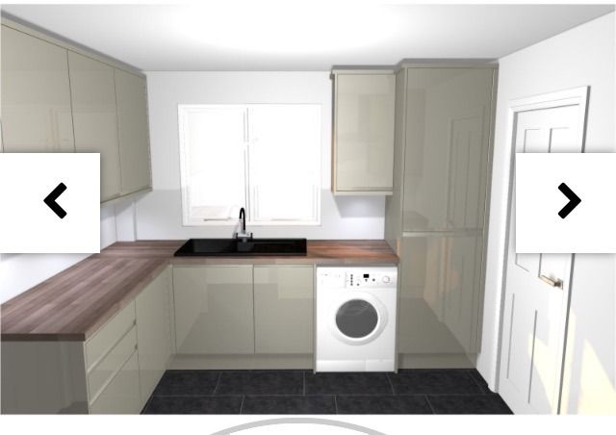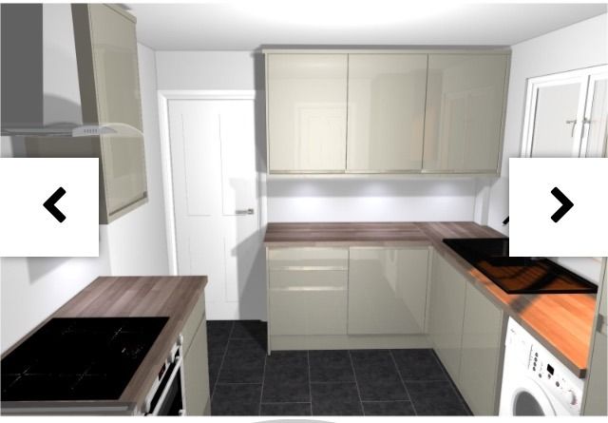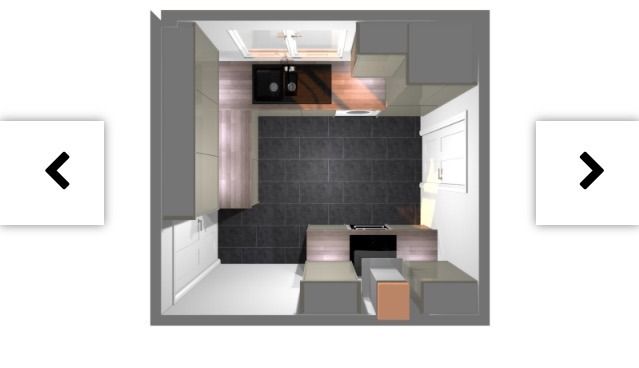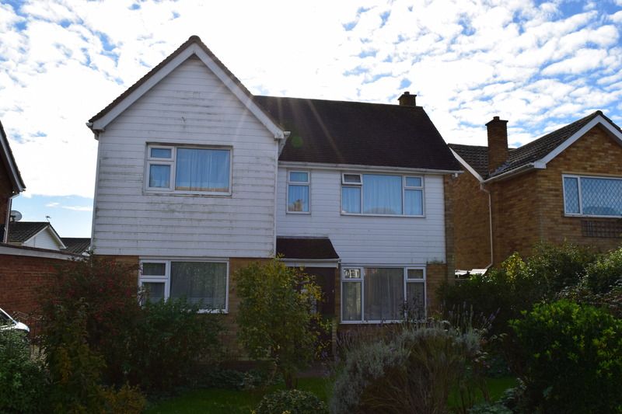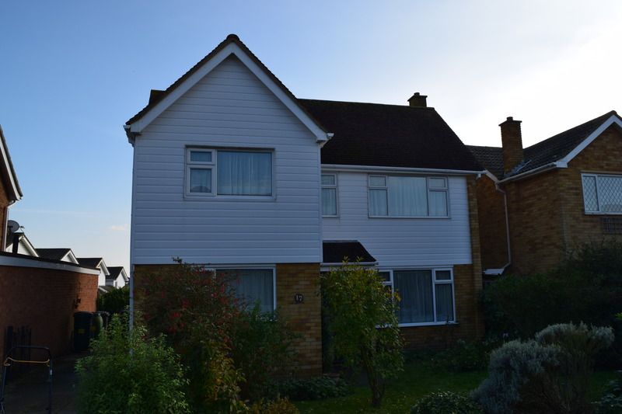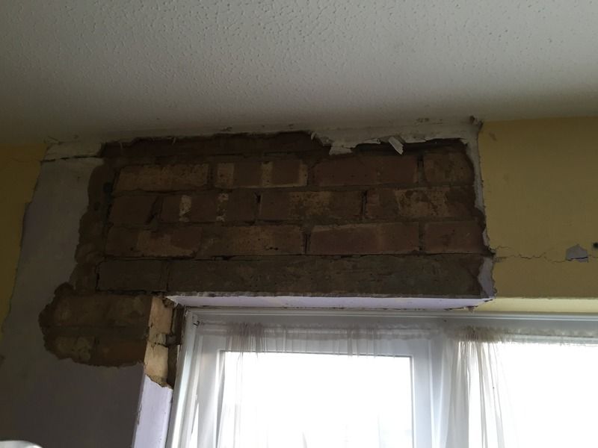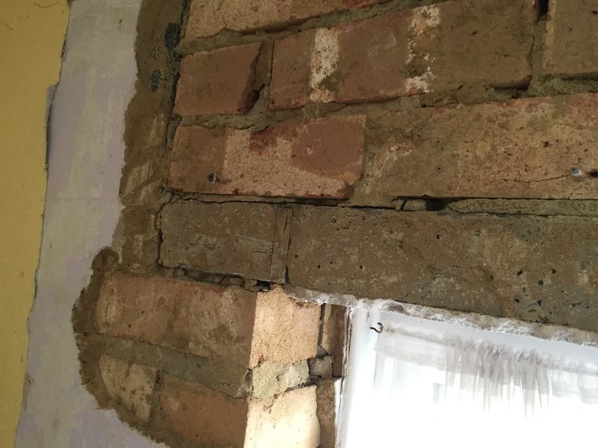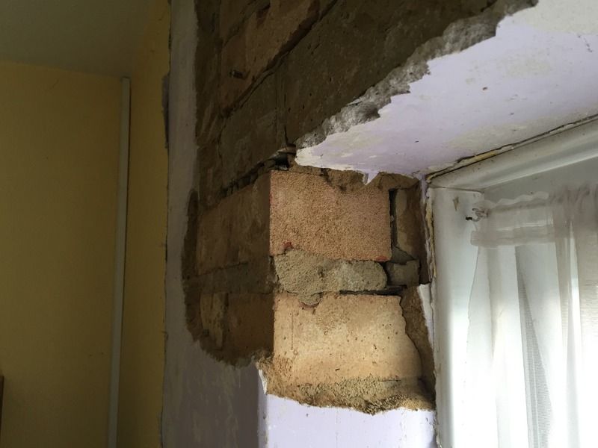Intending on using this to help myself (and anyone else interested) keep track of an upcoming renovation.
So some background!
Its a detached mid 60's 3 bed in South East England and needs some TLC and reconfiguring to make it work.
Heres some really amateur floorplans i've done from memory (why people dont pay the minor cost when advertising a house for a floor plan i do not know!)
Ground Floor
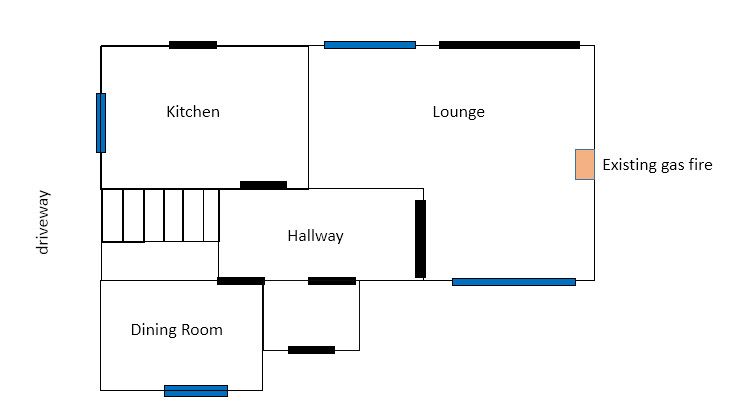
First Floor
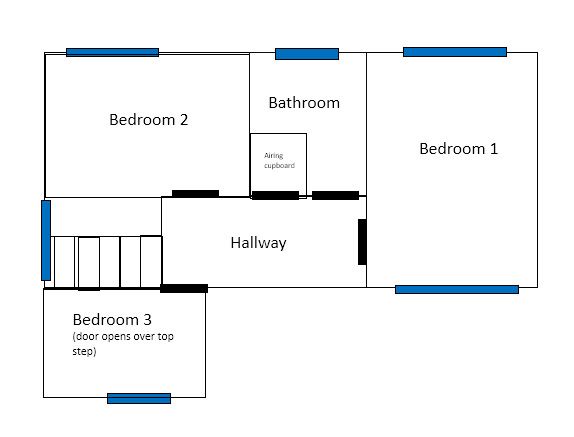
The plan:
1) The house has some issues with some minor cracks above the upstairs windows, awaiting the surveyors report but my builder thinks its either poorly fitted UPVC windows, or owing to it having concrete lintels that may need repair/replacing
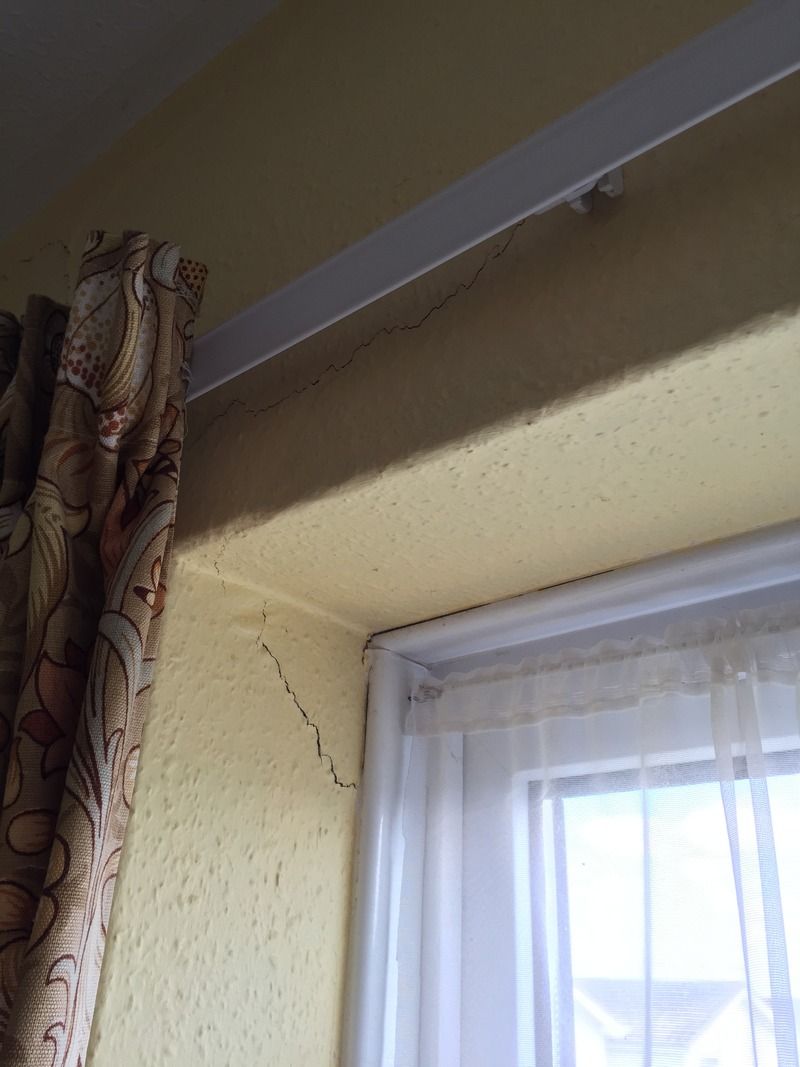
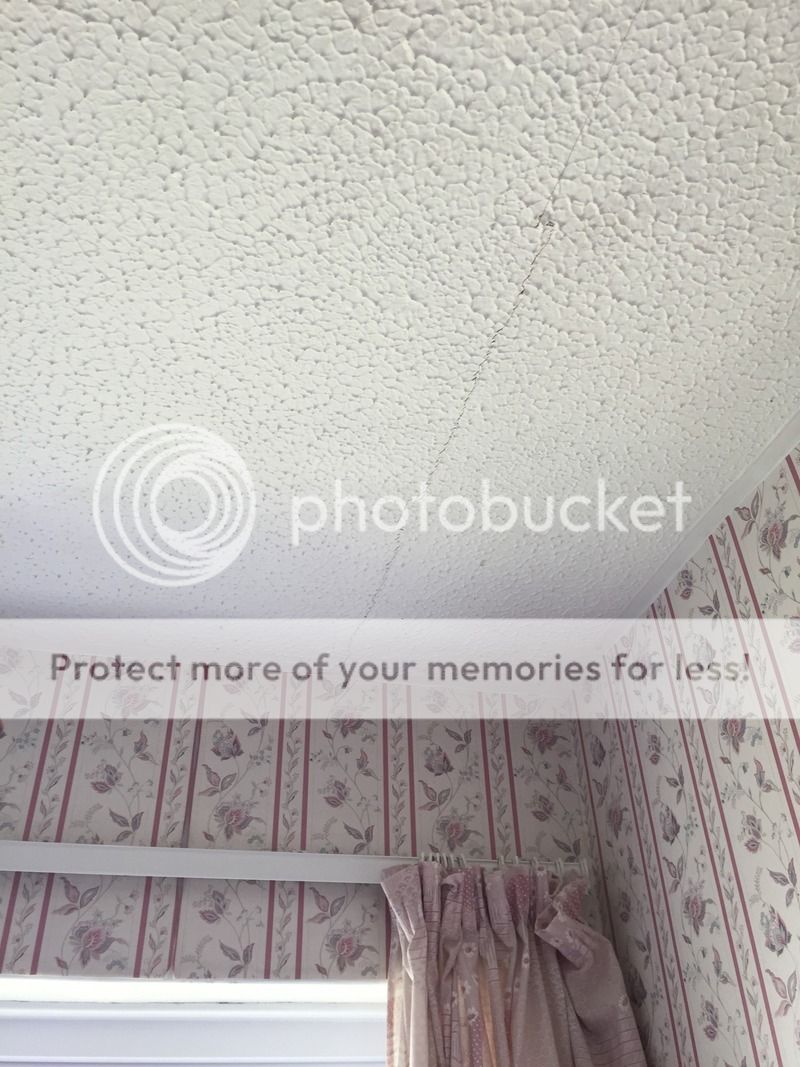
Hoping this comes back as a relatively simple fix as we're planning on having the whole place plastered anyway.
2) The existing boiler is around 7 or 8 years old, we're intending on removing this (and the hot water tank in the airing cupboard) and replacing it with a combi boiler, where it is going to be located is yet to be confirmed.
3) New bathroom - by removing/shallowing the airing cupboard we gain a decent amount of space in the bathroom that can then allow the bathroom to be moved around and a shower bath fitted.
4) New kitchen - also links into the questions below, but the existing kitchen is more than likely original and very very very tired! Looking for anyone with reviews for diykitchens.com as they seem to be a decent choice.
5) A log burner, the missus' only major thing is she wants a log burner! Property has an existing brick chimney behind the gas fire so in theory quite a simple job and we'll build a decorative chimney breast to give the room some character.
6) Possibly new windows all round, this will be based on the issues with the lintels, should they need work and windows removed it makes sense in my mind to put new ones back in.
7) Fully redecorate (the pictures above dont really show how naff the decor is!)
My main gripe is the existing downfloors layout - anyone have any suggestions on how to improve this? Looking at moving the entrance door to the living room to make it more usable.
And seeing as everyone likes pictures heres some of our old house - hoping to achieve a similar level of finish on the new one.
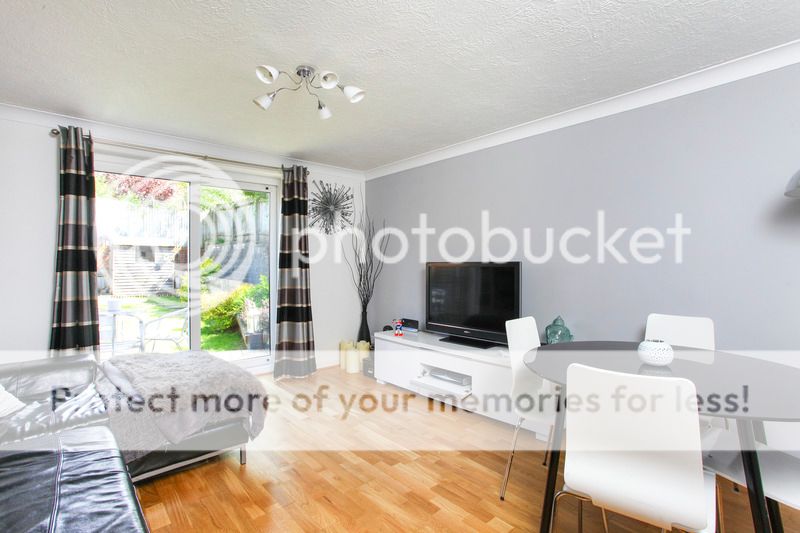
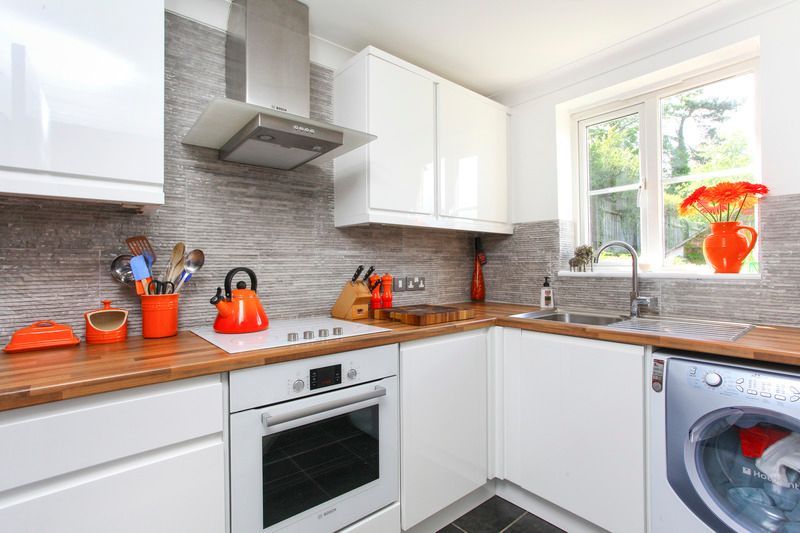
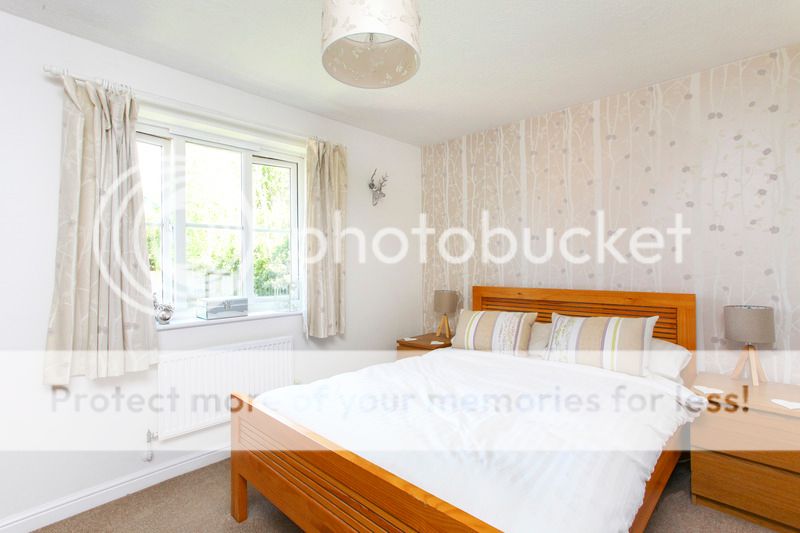
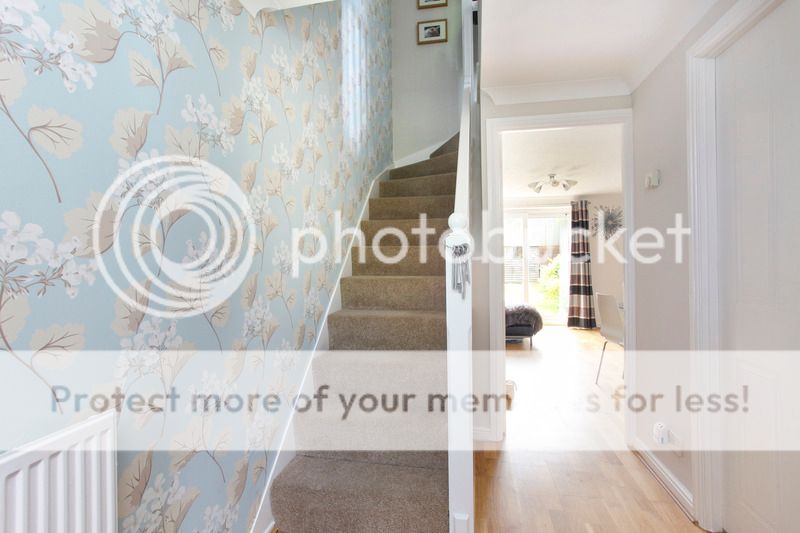
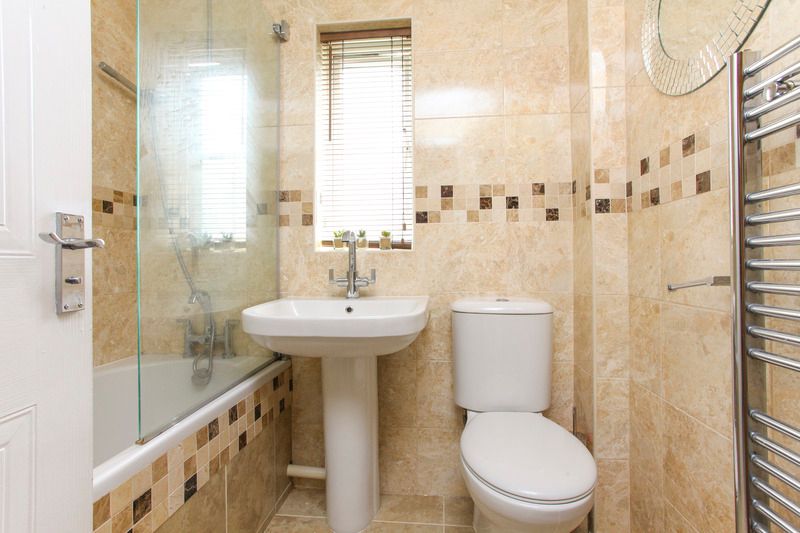
So some background!
Its a detached mid 60's 3 bed in South East England and needs some TLC and reconfiguring to make it work.
Heres some really amateur floorplans i've done from memory (why people dont pay the minor cost when advertising a house for a floor plan i do not know!)
Ground Floor

First Floor

The plan:
1) The house has some issues with some minor cracks above the upstairs windows, awaiting the surveyors report but my builder thinks its either poorly fitted UPVC windows, or owing to it having concrete lintels that may need repair/replacing


Hoping this comes back as a relatively simple fix as we're planning on having the whole place plastered anyway.
2) The existing boiler is around 7 or 8 years old, we're intending on removing this (and the hot water tank in the airing cupboard) and replacing it with a combi boiler, where it is going to be located is yet to be confirmed.
3) New bathroom - by removing/shallowing the airing cupboard we gain a decent amount of space in the bathroom that can then allow the bathroom to be moved around and a shower bath fitted.
4) New kitchen - also links into the questions below, but the existing kitchen is more than likely original and very very very tired! Looking for anyone with reviews for diykitchens.com as they seem to be a decent choice.
5) A log burner, the missus' only major thing is she wants a log burner! Property has an existing brick chimney behind the gas fire so in theory quite a simple job and we'll build a decorative chimney breast to give the room some character.
6) Possibly new windows all round, this will be based on the issues with the lintels, should they need work and windows removed it makes sense in my mind to put new ones back in.
7) Fully redecorate (the pictures above dont really show how naff the decor is!)
My main gripe is the existing downfloors layout - anyone have any suggestions on how to improve this? Looking at moving the entrance door to the living room to make it more usable.
And seeing as everyone likes pictures heres some of our old house - hoping to achieve a similar level of finish on the new one.







