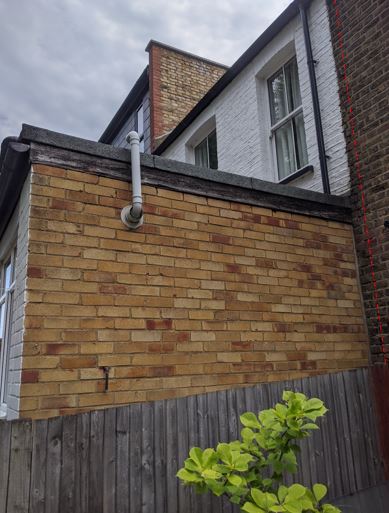Hello all,
We are looking to purchase a Victorian terraced house, with the intention of extended on the ground floor as all the neighbours have done.
However, I've flicked through the photos from the viewing and have spotted a potential problem. The flue on the neighbouring extension is located exactly where we would build out our extension. See photo below.

The neighbour did not build right up to the boundary line (red vertical line in photo), instead it looks like they've kept to their side by approximately 100mm. Flue may creep across the boundary because of the elbow...
From my basic google searching, a flue orientated in this manner should be 600mm from the boundary line. But this looks to have been built before these regulations came into play.
We love the house, and do not want to start our ownership with a dispute. Could we have some advice on our potential options / approaches we can take? Both now, and if we were to extend.
At present, surveys have not been conducted (valuation or building), which I'm sure would pick this up. Also, I cannot see the neighbours extension on any planning portal, likely done under permitted development like others on the street.
Thanks in advance!
SM
We are looking to purchase a Victorian terraced house, with the intention of extended on the ground floor as all the neighbours have done.
However, I've flicked through the photos from the viewing and have spotted a potential problem. The flue on the neighbouring extension is located exactly where we would build out our extension. See photo below.

The neighbour did not build right up to the boundary line (red vertical line in photo), instead it looks like they've kept to their side by approximately 100mm. Flue may creep across the boundary because of the elbow...
From my basic google searching, a flue orientated in this manner should be 600mm from the boundary line. But this looks to have been built before these regulations came into play.
We love the house, and do not want to start our ownership with a dispute. Could we have some advice on our potential options / approaches we can take? Both now, and if we were to extend.
At present, surveys have not been conducted (valuation or building), which I'm sure would pick this up. Also, I cannot see the neighbours extension on any planning portal, likely done under permitted development like others on the street.
Thanks in advance!
SM

