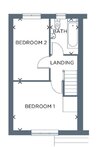As it's a new build, there are likely to be other houses on site at various stages of construction, have a look around.
You show a floorplan of a Gleeson - 'Cork'
There may not be a load bearing wall downstairs, but there does appear to be a partition - and that would definitely help reduce deflection...
If the site is completed, just find another Gleeson development, there are plenty about - or talk to them directly.
But, as has been said before, for ultimate peace of mind, contact a structural engineer.
Dimensions and other info in the link:

gleesonhomes.co.uk



