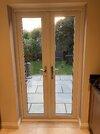noseall has explained what you need to do, insert a continuous vertical length of damp proof course between the celotex and the masonry, fold it round the corner and (hopefully) there's a little gap between frame and masonry where you can tuck it in. I would run a bead of silicone between frame and dpc. Make good the plasterboard, obviously it's primarily fixed to the timber but some expanding foam or blobs of no nails to gap fill when you press it against the dpm will make it more secure
Before:
View attachment 330324
After:
View attachment 330325
And for info: - a complete cavity closer in action, it's just a strip of PIR with two plastic "T" sections to hold it in place. You could fit some but you still need the DPM because of the exposed masonry. I try to wedge them in tightly so the plasterboard can be stuck to it for a bit of extra support.
View attachment 330326
If you're getting someone (else) in to sort it out, ask them to explain exactly what they're going to do so you understand it and maybe post on here for a biit of oversight.
The theory for the floor is broadly similar - masonry/waterproof barrier/insulation - just not too deep down the cavity with the insulation.


