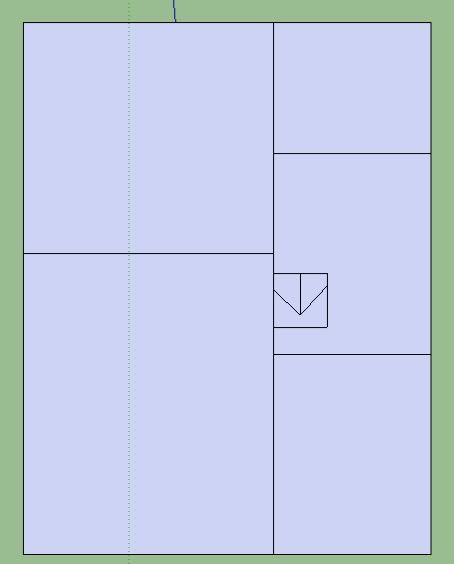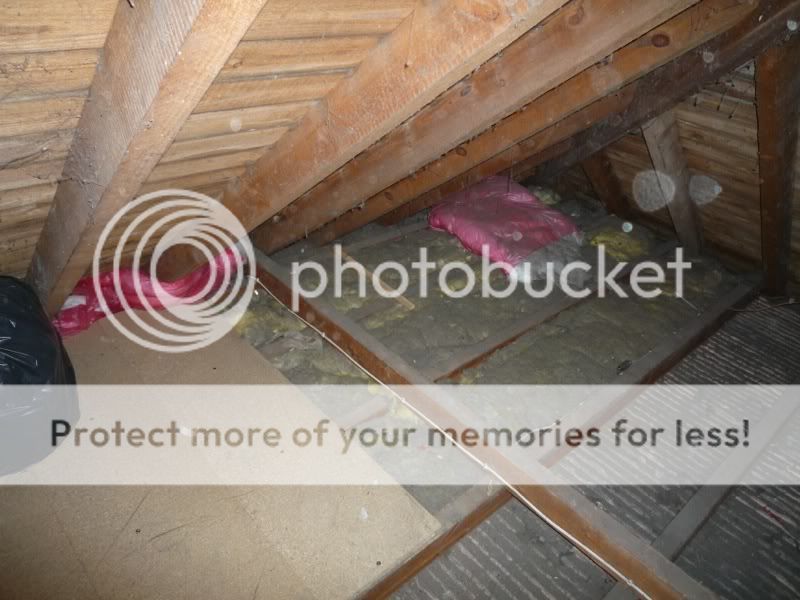Evening all, would REALLY appreciate some help on the following.
First off, basic floor plan of the loft:

Hard lines are the walls on the first floor underneath, joists on the first floor landing run left to right so does that mean the central wall running front to back is 'load bearing'? Total loft dimensions are 5.2m left to right, 7m front to back.
Next up, photo of one of the corners, bottom right corner on the floor plan, taken from near the hatch:

You can see the 4x2 ceiling joists and another 4x2 going left to right (ceiling binder?) that appears to be nailed to the bottom of the roof rafter and then sits up against the chimney breast on the opposed side of the loft (semi detached house) but not actually tied into anything.
So here's my problem. I want to put down new deeper floor joists so I can use it for heavier storage and possibly a hobby room of some kind in the future.
Initially I thought of putting 8x2s front to back, supporting them on internal walls where possible. Problem is that the angle of the eaves would not allow me to rest the ends on anything substantial so could I just bolt them to the rafters as long as they were supported by the walls downstairs too?
Then I got thinking that I'd need to go left to right .. a) because the load bearing walls go down the centre of the house and b) because if I don't the ceiling binder will be in the way. Same problem however with regards to getting the joists to sit on the external walls and I'm guessing I'm not allowed to bolt a plate to the chimney wall and hang things off that.
So, I'm after ideas people, what you got?
Cheers!
Monty
First off, basic floor plan of the loft:

Hard lines are the walls on the first floor underneath, joists on the first floor landing run left to right so does that mean the central wall running front to back is 'load bearing'? Total loft dimensions are 5.2m left to right, 7m front to back.
Next up, photo of one of the corners, bottom right corner on the floor plan, taken from near the hatch:

You can see the 4x2 ceiling joists and another 4x2 going left to right (ceiling binder?) that appears to be nailed to the bottom of the roof rafter and then sits up against the chimney breast on the opposed side of the loft (semi detached house) but not actually tied into anything.
So here's my problem. I want to put down new deeper floor joists so I can use it for heavier storage and possibly a hobby room of some kind in the future.
Initially I thought of putting 8x2s front to back, supporting them on internal walls where possible. Problem is that the angle of the eaves would not allow me to rest the ends on anything substantial so could I just bolt them to the rafters as long as they were supported by the walls downstairs too?
Then I got thinking that I'd need to go left to right .. a) because the load bearing walls go down the centre of the house and b) because if I don't the ceiling binder will be in the way. Same problem however with regards to getting the joists to sit on the external walls and I'm guessing I'm not allowed to bolt a plate to the chimney wall and hang things off that.
So, I'm after ideas people, what you got?
Cheers!
Monty

