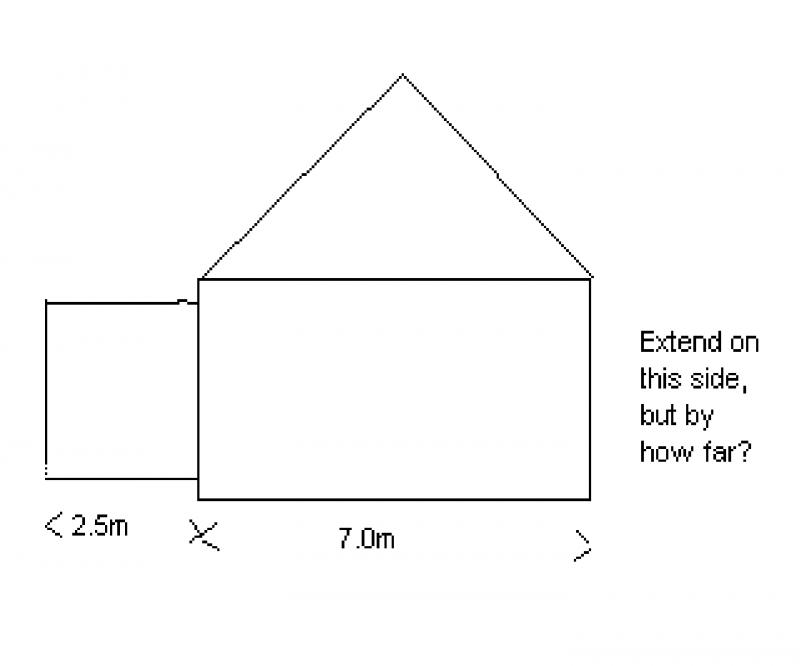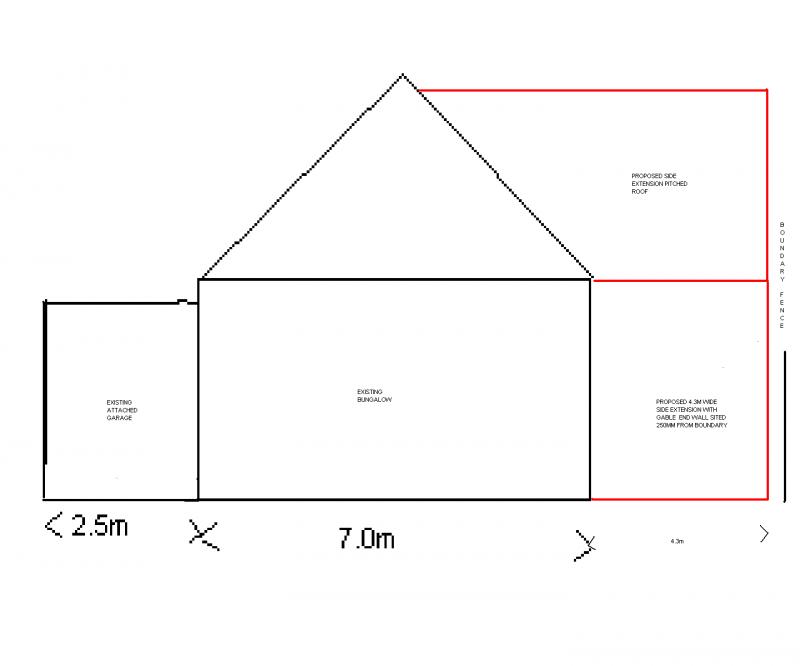- Joined
- 13 Feb 2009
- Messages
- 131
- Reaction score
- 3
- Country

Recently had an offer accepted on a bungalow and assuming sale completes, I would like to erect a 'side extension'. Looking at the planning portal interactive guide, one of the constraints for permitted development of a side extension is that it's width can be 'up to half the width of the house'. The 'house' (bungalow) is 7 metres wide to the front with depth of 10 metres. however, there is also a single garage attached, which is 2.5 metres wide.
Just looking for opinion on how wide the side extension can be, given those measurements - half the width of the living quarters (3.5 metres max) ? or half the width of the entire structure (4.75 metres max) ?
Just looking for opinion on how wide the side extension can be, given those measurements - half the width of the living quarters (3.5 metres max) ? or half the width of the entire structure (4.75 metres max) ?


