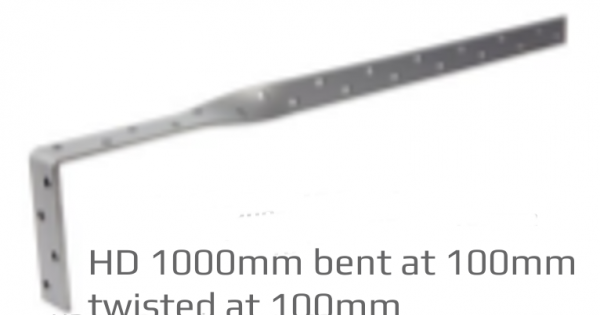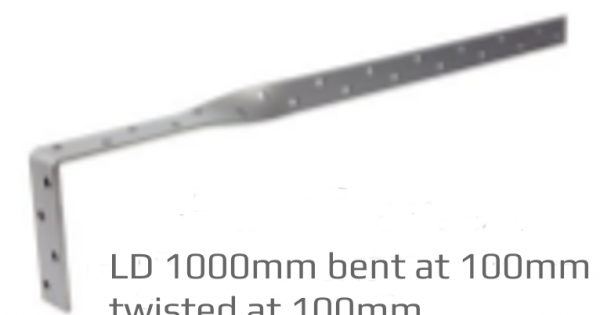Hello. I'm currently about to build a brick shed - cavity walled, with clay brick outer and concrete brick inner. It won't be plastered or painted inside, the (light coloured) bricks will be the finished interior wall. It will have a flat roof, not sure yet whether it will or won't have a wallplate - I'm limited by the 2.5m permitted development height.
Obviously the roof needs strapping to the walls so it doesn't blow off. The ties I've seen before screw into the interior surface of the interior wall then get buried within the plaster. I suppose this could be an option for my shed but it would be a bit ugly, as it won't be plastered.
Are there options for invisibly strapping the roof down? The best idea I can come up with is to built the inner skin first then fix the straps onto the cavity side of the wall before building the outer.
What's normally done in buildings that won't get plastered?
Obviously the roof needs strapping to the walls so it doesn't blow off. The ties I've seen before screw into the interior surface of the interior wall then get buried within the plaster. I suppose this could be an option for my shed but it would be a bit ugly, as it won't be plastered.
Are there options for invisibly strapping the roof down? The best idea I can come up with is to built the inner skin first then fix the straps onto the cavity side of the wall before building the outer.
What's normally done in buildings that won't get plastered?





