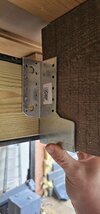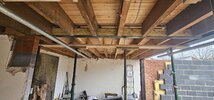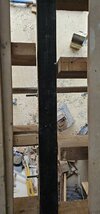I'm not sure I understand the detailing...? What height will your floor-to-ceiling measurement be?Not sure I understand your thoughts on the wall plate though....
You are using an out of date browser. It may not display this or other websites correctly.
You should upgrade or use an alternative browser.
You should upgrade or use an alternative browser.
Packing Out UB Steel Web for Joist Hangers
- Thread starter murphyabu
- Start date
I appreciate the pointers, ceiling height is 2400mm.
The joists will run out over the wall to create a 400mm overhang which will be stepped as per the detail,
The cross section shows the interface with the steel beam for the bifolds but not either side of the steel......
The joists will run out over the wall to create a 400mm overhang which will be stepped as per the detail,
The cross section shows the interface with the steel beam for the bifolds but not either side of the steel......
Ok, got it. But why is the steel beam over the bi-folds set so high up - i.e. way above the standard 2100mm?I appreciate the pointers, ceiling height is 2400mm.
The joists will run out over the wall to create a 400mm overhang which will be stepped as per the detail,
The cross section shows the interface with the steel beam for the bifolds but not either side of the steel......
Where do you need to notch the joists?Can't help feeling notching the joists for a wall plate will undermine the integrity of the joist
We are going for full height doors hence the steel beam height (were only only doing this once )
As for the notching, in my head, if I run a wall plate either side of that steel beam I would then have to cut the underside of the joists to allow the joist to sit on the wall plate but keep the remaining height for the where the joist overhangs the externall wall.
A very crude sketch below of the cross section either side of the bifold steel.
If the wall plate isn't necessary and to save alot of cuts, I'm wondering if I'd be better off strapping the joists now instead of the wall plate.
But I could be over simplifying this/missing something important......
As for the notching, in my head, if I run a wall plate either side of that steel beam I would then have to cut the underside of the joists to allow the joist to sit on the wall plate but keep the remaining height for the where the joist overhangs the externall wall.
A very crude sketch below of the cross section either side of the bifold steel.
If the wall plate isn't necessary and to save alot of cuts, I'm wondering if I'd be better off strapping the joists now instead of the wall plate.
But I could be over simplifying this/missing something important......
Attachments
Set the wall plate lower, lol.We are going for full height doors hence the steel beam height (were only only doing this once )
As for the notching, in my head, if I run a wall plate either side of that steel beam I would then have to cut the underside of the joists to allow the joist to sit on the wall plate but keep the remaining height for the where the joist overhangs the externall wall.
A very crude sketch below of the cross section either side of the bifold steel.
If the wall plate isn't necessary and to save alot of cuts, I'm wondering if I'd be better off strapping the joists now instead of the wall plate.
But I could be over simplifying this/missing something important......
- Joined
- 7 Sep 2022
- Messages
- 4,416
- Reaction score
- 1,263
- Country

There is; it's called a positive placement nailer, though you might want to hire one rather than buy oneIf only there was a type of claymore mine/grenade which could be setup to install all of the sheradised nails!
Are you saying you don't fit your joist hangers to the ledger first?We fit our joists by spiking them with a couple of small screws, before then wrapping the jiffies around the joists after
Indeed, fit a smaller wall plate, a lower wall plate (blocks cut easily), or notch/rip the wall plate rather than the joistsCan't help feeling notching the joists for a wall plate will undermine the integrity of the joist
Last edited:
I have one, just didn't realise they also sell shearadized nails for them!There is; it's called a positive placement nailer, though you might want to hire one rather than buy one
However the floor joists finish when butted against the bi-fold lintel, use that as your datum for setting the plate height - wholly beneath the joists.I'll check my measurements later today

- Joined
- 7 Sep 2022
- Messages
- 4,416
- Reaction score
- 1,263
- Country

If you're willing to put the money up you can get anything you like. Maybe a lantern would be more cost effective at that size. Have you considered multiple smaller ones? You don't need a lot of roof glazing to make a room very bright, and the more glazing you have the more heat is lost. People don't look up either, so spending disproportionately more on huge statement roof lights is kinda a wasteits a pity you can't get rooflights at 1220*2440
But, you can get metric sized wood, or you can trim imperial sized wood to metric along the one dimension that matters.. What's the concern with it?regards the deck, as these are imperial sizes (1220mm x 2440mm). If you can somehow maintain 400mm distancing across the whole roof
Mmm, and if the spec had been for the beams to be bolted together directly and rest on top of the column then the packing wood would likely have been close enough to just hanger either side of the connection. Shorter bolts or the other way round might just have given it to you too but not to worry, there are always solutions..unfortunately this section knackers me for the 400 spacing specified by the structural engineer.
Last edited:
- Joined
- 7 Sep 2022
- Messages
- 4,416
- Reaction score
- 1,263
- Country

You have a PPN? (Pardon my incredulity, I just wonder if you've googled it, seen a picture of what looks like a framing nailer and assumed they're the same thing. A PPN would be quite a rare thing for a DIY type to own)I have one, just didn't realise they also sell shearadized nails for them!
Tis the season to believe, I have a DeWalt DCN694, I bought into the XR and FlexVolt range a few years ago, there's deals to be had on naked DeWalt tools from FFX and BuyAParcel on eBay when they run a 20% off promo.
Back in the day my fall back job was carpentry with my dad, also done shuttering work, I've always kept a keen interest in woodwork and have done alot of 2nd fix work in the past on renovations etc.
It's a while since I've done any first fixing so I'm very grateful to the forum for pointers and a sense check etc.
So far I've excavated and poured approximately 34m of linear foundations at depths of up to 1800mm, a ground beam where I thought 2000mm alongside a neighbours shoffice would be a bit too precarious so talked the SE round.
I'm definitely a DIY'er but maybe fractionally more savvy than some of the cohort
Back in the day my fall back job was carpentry with my dad, also done shuttering work, I've always kept a keen interest in woodwork and have done alot of 2nd fix work in the past on renovations etc.
It's a while since I've done any first fixing so I'm very grateful to the forum for pointers and a sense check etc.
So far I've excavated and poured approximately 34m of linear foundations at depths of up to 1800mm, a ground beam where I thought 2000mm alongside a neighbours shoffice would be a bit too precarious so talked the SE round.
I'm definitely a DIY'er but maybe fractionally more savvy than some of the cohort
Besides bespoke roof windows being 3 times the cost, it's the lead time (6 months plus) that usually kills it for most folks. Velux are particularly bad.If you're willing to put the money up you can get anything you like.
Regards the imperial ply sheets - no concern other than folk shouldn't be tempted to set out the roof joists to match the deck. Rather, ALWAYS set out to engineers spacing I.e. 400mm c/c which works with the ceiling plasterboards.
Quick follow up if I may,
Installation of steels and packing the webs has gone well as has installing most of the joist hangers, I opted for the heavy duty (Simpson SAE range) but one of the smaller steels may require a different approach,
As you can see from the attached the profile of the steel specified means the timber packing out the web won't catch the top for nails (top two on each leg of the hanger).
Ontop of the steel requires a timber packer (approx 75mm).
I can't find any details on reduced load ratings if those nails are not installed, so I'm wondering if I should go for a a longer leg option or not using those nails holes would have a negligible impact and I should just crack on.
Cheers
Installation of steels and packing the webs has gone well as has installing most of the joist hangers, I opted for the heavy duty (Simpson SAE range) but one of the smaller steels may require a different approach,
As you can see from the attached the profile of the steel specified means the timber packing out the web won't catch the top for nails (top two on each leg of the hanger).
Ontop of the steel requires a timber packer (approx 75mm).
I can't find any details on reduced load ratings if those nails are not installed, so I'm wondering if I should go for a a longer leg option or not using those nails holes would have a negligible impact and I should just crack on.
Cheers
Attachments
DIYnot Local
Staff member
If you need to find a tradesperson to get your job done, please try our local search below, or if you are doing it yourself you can find suppliers local to you.
Select the supplier or trade you require, enter your location to begin your search.
Please select a service and enter a location to continue...
Are you a trade or supplier? You can create your listing free at DIYnot Local




