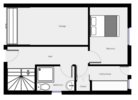I'm just looking for some advice before I go out and find a builder for this so I know what to look out for...
We have a townhouse with an integrated garage which forms part of the ground floor, the floorplan attached but is missing an internal door we had fitted a couple years back from the hallway. We're now looking to semi convert the garage by replacing the garage door with brick/render and a large window. If my understanding is correct we don't need planning permission as we're not changing the overall floorspace of the building, not in conservation area etc but will possibly need building regs (which we also obtained when the internal door was fitted). We're on a managed estate where plenty of other houses have converted theirs - from what I can tell into fully habitable rooms.
The problem is we don't plan on converting the garage into a "habitable room", at least not initially as we currently use it as a home gym and don't really want the walls boarded, radiators fitted, floor raised etc. I'm sure we will down the line, at the very least before we sell it so we can list as a 4 bed but for now we just want the window for a bit of natural light and ventilation.
I'm not sure where that leaves us in terms of building regs both now and in the future... do we still need it now if we're not converting it into a "habitable" room as we're technically changing it from a garage when the door is removed? Or would we just submit a new application in the future when we look to convert it fully? Would that be a new application and not a retrospective one? It's not so much about the cost of obtaining it (£311) but we just don't want all of the pre-req works done in order to obtain it for the time being!
As far as the work needed it should hopefully be significantly cheaper than a full conversion too! Sadly my local planning office aren't approachable for advice and make it very difficult to get a simple question across before submitting an application.
We have a townhouse with an integrated garage which forms part of the ground floor, the floorplan attached but is missing an internal door we had fitted a couple years back from the hallway. We're now looking to semi convert the garage by replacing the garage door with brick/render and a large window. If my understanding is correct we don't need planning permission as we're not changing the overall floorspace of the building, not in conservation area etc but will possibly need building regs (which we also obtained when the internal door was fitted). We're on a managed estate where plenty of other houses have converted theirs - from what I can tell into fully habitable rooms.
The problem is we don't plan on converting the garage into a "habitable room", at least not initially as we currently use it as a home gym and don't really want the walls boarded, radiators fitted, floor raised etc. I'm sure we will down the line, at the very least before we sell it so we can list as a 4 bed but for now we just want the window for a bit of natural light and ventilation.
I'm not sure where that leaves us in terms of building regs both now and in the future... do we still need it now if we're not converting it into a "habitable" room as we're technically changing it from a garage when the door is removed? Or would we just submit a new application in the future when we look to convert it fully? Would that be a new application and not a retrospective one? It's not so much about the cost of obtaining it (£311) but we just don't want all of the pre-req works done in order to obtain it for the time being!
As far as the work needed it should hopefully be significantly cheaper than a full conversion too! Sadly my local planning office aren't approachable for advice and make it very difficult to get a simple question across before submitting an application.


