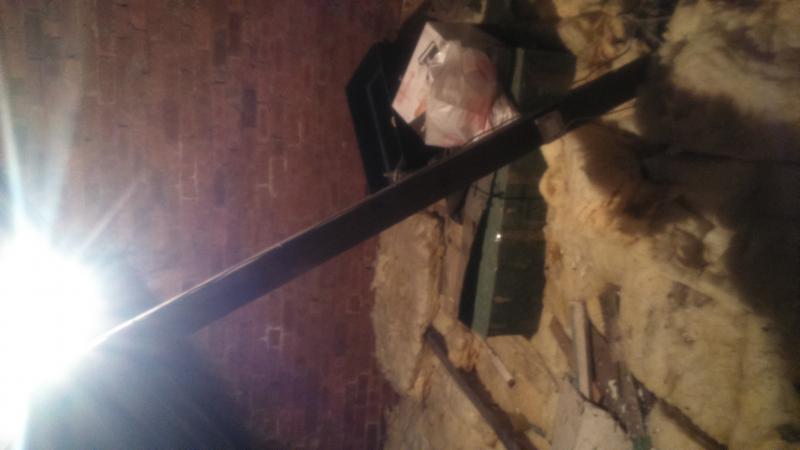I'm just starting to think about getting my loft converted, I haven't contacted the council or any builders yet, I'd just like a few questions answered before taking that next step.
First I have these brick and wood roof supports which would need to move somehow because they take up too much space. The house was built circa 1901 according to the survey we had when buying so most internal walls are brick, should mean the supports have other places they could be moved to ? I uploaded pictures but can't figure out how to get them into this post, they are in my album though if anyone cares too look.
The ceiling joists are only 2" x 3.5" but there are a couple of much larger joists that run the entire width of the loft space that stand on top of the smaller ceiling joists. What are those for ?
Thanks
First I have these brick and wood roof supports which would need to move somehow because they take up too much space. The house was built circa 1901 according to the survey we had when buying so most internal walls are brick, should mean the supports have other places they could be moved to ? I uploaded pictures but can't figure out how to get them into this post, they are in my album though if anyone cares too look.
The ceiling joists are only 2" x 3.5" but there are a couple of much larger joists that run the entire width of the loft space that stand on top of the smaller ceiling joists. What are those for ?
Thanks



