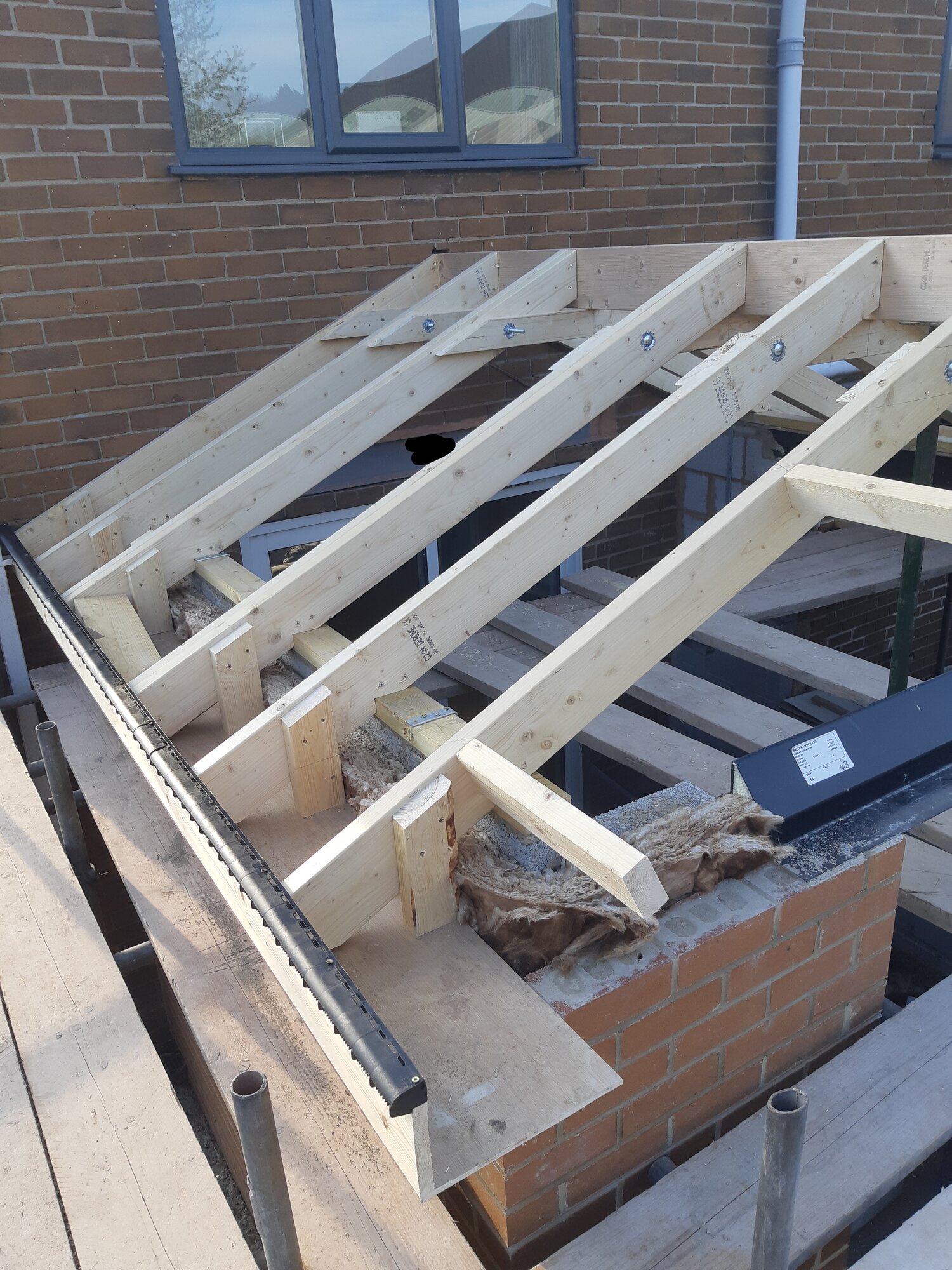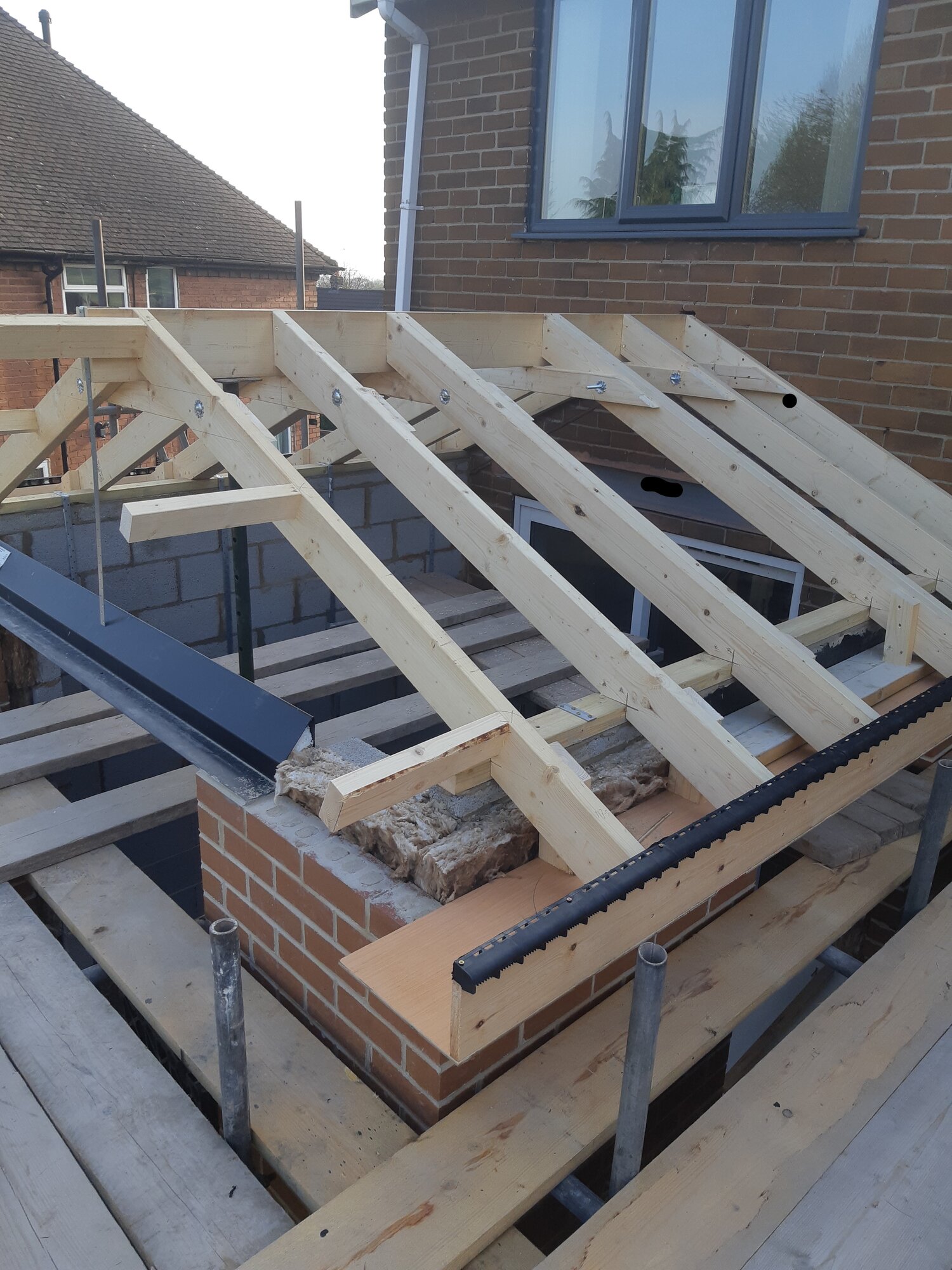- Joined
- 26 Aug 2016
- Messages
- 6,830
- Reaction score
- 1,009
- Country

you're paying your structural engineer to design this for you (and guarantee the design) so it is going to be hard to redesign it yourself and convince the BCO of anything.
Why not put your concerns to the SE who will be able to work with you on a new design which will also be safe and compliant, and meet your aesthetic and budgetry goals as far as possible.
All those details on the drawings are there to keep your roof together. Good luck!
Why not put your concerns to the SE who will be able to work with you on a new design which will also be safe and compliant, and meet your aesthetic and budgetry goals as far as possible.
All those details on the drawings are there to keep your roof together. Good luck!




