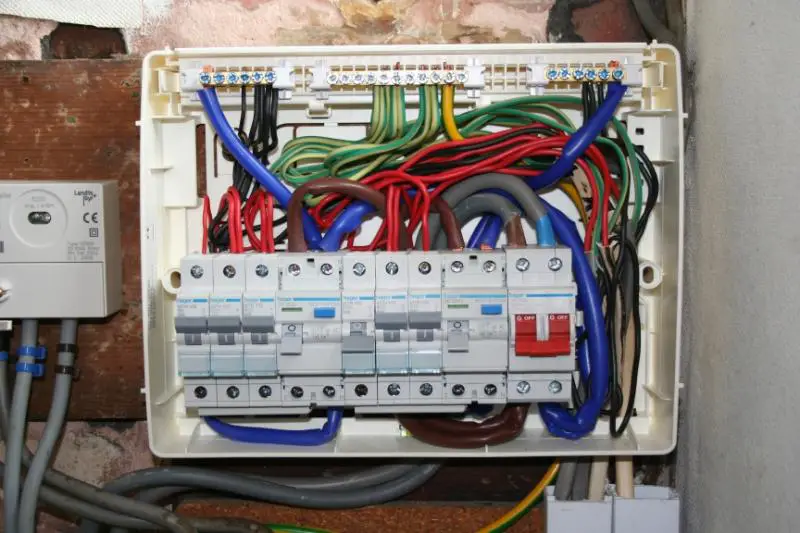Once again, thanks for all your replies to this.
First, I have attached some photos. One shows the general space restriction and the other a close up of the unit with the cover off.
I'll try to set all this out logically:
1. As a reminder, the devices are set out as follows, reading left to right:
Lights, 1st floor sockets, kitchen sockets, RCCB, Cooker (not used yet), Ground floor sockets, garage, RCCB, main switch.
2. Yes, the proposed new cooker will be a double electric. 45A is demanded by the installers. The choice was 40A or 50A, so I went with the next biggest.
3. Concerning the garage being on a 16A switch now....I hadn't noticed that. Previously, it was 30A in the old CU. The single way wired fusebox within the garage is 20A. Question: How should this be arranged and is 16A wrong? (the electrician did not consult me on this point).
4. The available space was 350 max between the wall and the meter. The electrician originally intended to put a CU that fitted that space. His supplier gave him the wrong one and this was discovered when the old unit was already removed. He obtained a new box approx 310 wide and swapped the internal devices from the wrong size box into the new smaller box and proceeded from there. In other words, he transplanted the main switch and two RCCBs from the wrong box into the new box. It was my original understanding that I would be left with 8 circuit slots available as a minimum, giving room for expansion from the current 5 circuits in the house. At the moment, I only have 6 usable slots.
Proposed solution
At this stage, this thread has raised several concerns and here is what I would propose, based on your advice. Please feel free to shoot down in flames if necessary.
a). The pond being on the same circuit as the garage is down to my shortsightedness in the past. I propose getting the other issues with the new CU sorted out first and then in the near future, sort the pond. This will be either by running a separate pond circuit only from the new CU (with slots to spare), or by installing a new fusebox in the garage, two way, with separate RCD protected circuits for the pond and the rest of the garage. I prefer the latter, as it avoids new underground cabling.
b). I obviously need to be in a position to TELL the electrician what I want/need and ask him to comply in providing a properly certificated installation. At the moment, I appear to have been lumbered with an installation that is a product of minimising cost and maximising convenience for the electrician.
c). The electrician should swallow the cost of any remedial labour costs and all, or a reasonable part of the additional material costs to get me what was promised. This will depend on the final configuration agreed.
d). Starting from scratch, with a total of 10 ways available in this CU, I can specify any combination of RCCB, RCBO, or MCB, as long as all circuits are RCD protected and they are not all protected by a single RCD device. In other words, I can have four existing circuits on a single RCCB and two remaining circuits on separate RCBOs. In fact, If I wanted, I could even specify that every single circuit is run from a dedicated RCBO for each one. This would give me my 6 circuits with the remaining slots spare? I know RCBOs are expensive, but at this stage, I really don't care and I would be prepared to pay most of the additional cost in order to bring this episode to a close.
e). So, maybe you could all help me a bit more and suggest an optimal arrangement for the devices within the new CU, taking into account all the known factors. Assume that between the electrician and myself, the additional cost will be met somehow. At this point, quality, safety, reliability, convenience and future-proofing are far more important than cost to me.
Finally, the electrician has gone on holiday for a week or so! Marvellous. A certificate has not yet been issued, so I assume that will be done when the remedial work is complete after his return.
Thanks once again and your further comments would be appreciated.



