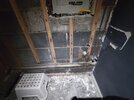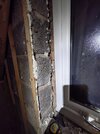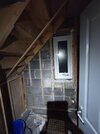Hi all,
I moved into a house 6 months ago and found it is of shocking build quality. 1984, by people that really didn't give a ****. I'm trying to redo a lot of it properly and here I have the downstairs toilet room. For this gem, none of the walls are straight, either bulging or bad angles. The plasterboards were mostly all cracked complements to the battens not being secured properly to the wall. The window (which is newer, circa 2007) has been put in a bit sideways and not flush to match the bricks on either side.
The cavity is insulated with fibreglass.
I have learned to skim so I'm doing it all myself. Now is the time to ask for tips!
The battens on the rear wall, I could secure them properly and then try to shim the ones on the left to offset the wall bulge or I could rip them all off and dot and dab which might be easier, or maybe I should leave the ones around the window as they're pretty flush and there's pipework around and just dot and dab the part of the wall that needs it?
For the window is it necessary to make a wooden frame? I suppose it's like the wall in that I'd have difficulty countering the bad brick work around the window? One was fitted but I'm not sure if it is more a bodge to get around the fact the inner concrete blocks are short on the left side of the window by about 25mm. Without the wood I'd need about 3 layers of plasterboard to make it equal with the right. The window has at least 15mm gap on the sides, unsure if this is normal. It's held in by just two screws and then mastic. I'm undoing that first to get the alignment correct.
That's it for now, cheers!
Andrew
I moved into a house 6 months ago and found it is of shocking build quality. 1984, by people that really didn't give a ****. I'm trying to redo a lot of it properly and here I have the downstairs toilet room. For this gem, none of the walls are straight, either bulging or bad angles. The plasterboards were mostly all cracked complements to the battens not being secured properly to the wall. The window (which is newer, circa 2007) has been put in a bit sideways and not flush to match the bricks on either side.
The cavity is insulated with fibreglass.
I have learned to skim so I'm doing it all myself. Now is the time to ask for tips!
The battens on the rear wall, I could secure them properly and then try to shim the ones on the left to offset the wall bulge or I could rip them all off and dot and dab which might be easier, or maybe I should leave the ones around the window as they're pretty flush and there's pipework around and just dot and dab the part of the wall that needs it?
For the window is it necessary to make a wooden frame? I suppose it's like the wall in that I'd have difficulty countering the bad brick work around the window? One was fitted but I'm not sure if it is more a bodge to get around the fact the inner concrete blocks are short on the left side of the window by about 25mm. Without the wood I'd need about 3 layers of plasterboard to make it equal with the right. The window has at least 15mm gap on the sides, unsure if this is normal. It's held in by just two screws and then mastic. I'm undoing that first to get the alignment correct.
That's it for now, cheers!
Andrew




