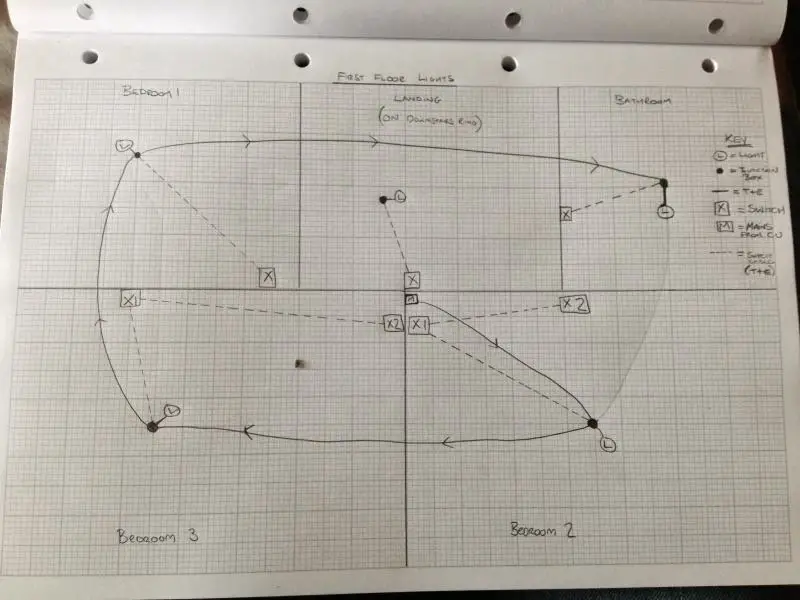L
leeweedon
I've just mapped out the lightingfor the first floor of my house.
(Apart from the mess I posted in the other thread, it all looks okay.)
Does this all look reasonable and okay?
(Apart from the mess I posted in the other thread, it all looks okay.)
Does this all look reasonable and okay?
Lighting Setup
- leeweedon
- 1


