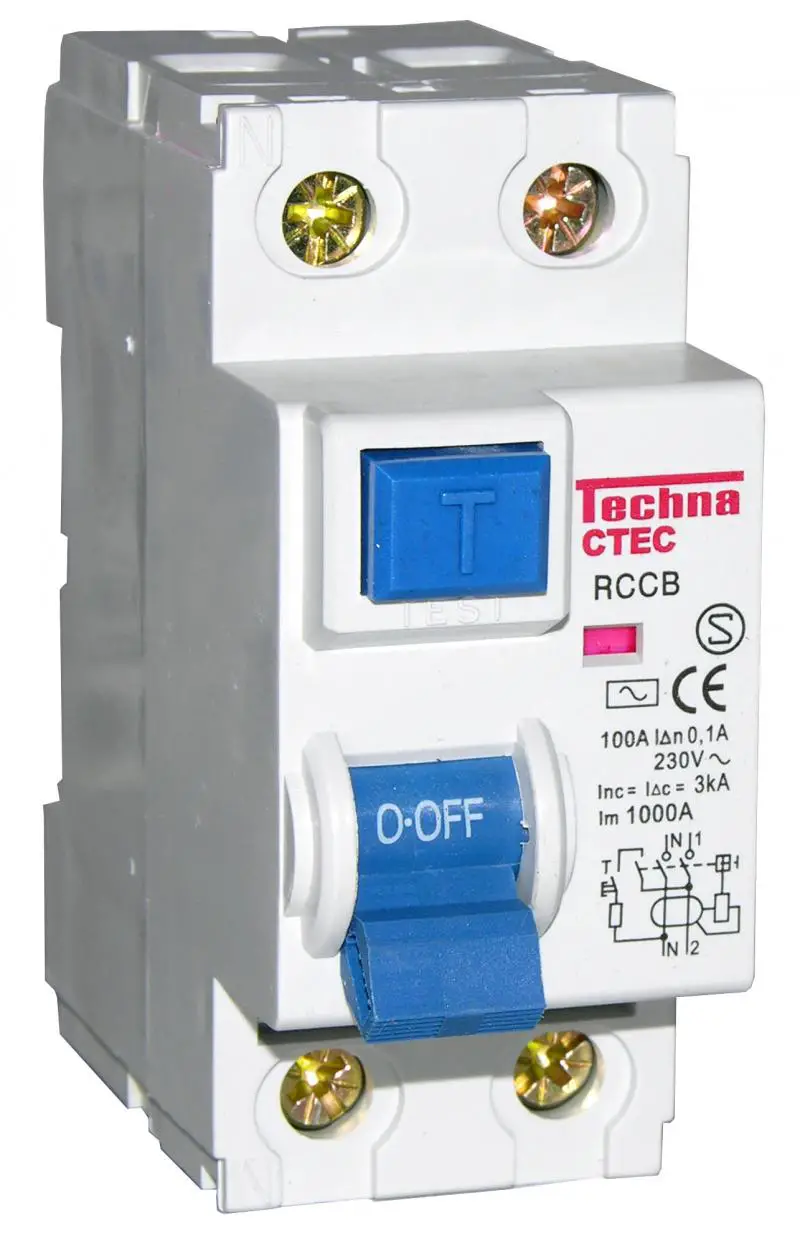Hi. I have mapped out some of my house's electrics and the more I probe the more questions are raised! I currently have some apparent spurs that power nothing I can find, and one spur-fed socket with no apparent source (must be a hidden junction box somewhere?)
Here is a large diagram showing you my findings so far.
Spatial relationships are approximately true to life, which gives us some clues as to where cables might go. The central square represents upstairs features, and outside of that is downstairs. Most of the cables are under the floor of the upstairs bedrooms. All sockets shown are definitely on the same circuit and they are all behind one single "fuse" on my old CU. The only other circuits are lighting (whole house) and the shower.
http://i.imgur.com/auz1BxD.png
Does anyone have any comments or suggestions? In the first instance, I want to clarify the situation of "Upstairs Socket 1" so that I can extend the ring around that point, to add more sockets to the bedroom it's in.
Thanks,
Here is a large diagram showing you my findings so far.
Spatial relationships are approximately true to life, which gives us some clues as to where cables might go. The central square represents upstairs features, and outside of that is downstairs. Most of the cables are under the floor of the upstairs bedrooms. All sockets shown are definitely on the same circuit and they are all behind one single "fuse" on my old CU. The only other circuits are lighting (whole house) and the shower.
http://i.imgur.com/auz1BxD.png
Does anyone have any comments or suggestions? In the first instance, I want to clarify the situation of "Upstairs Socket 1" so that I can extend the ring around that point, to add more sockets to the bedroom it's in.
Thanks,


