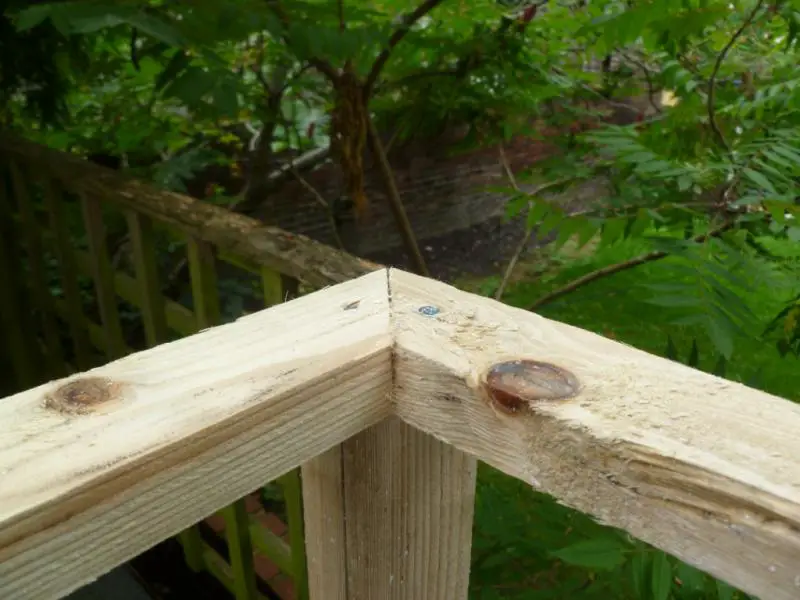- Joined
- 15 Jan 2004
- Messages
- 233
- Reaction score
- 3
- Country

This mornings efforts....
Rear and side frame up:
I used 2x1, doubled up in the corners (I asked for untreated but I got treated). I mitred the joins at 45 degrees.
As I wont be putting shiplap against the boundary wall I put a layer of 1200g DPM between the frame and the wall. It will extend under the shiplap and has been tucked under the base.
Rear and side frame up:
I used 2x1, doubled up in the corners (I asked for untreated but I got treated). I mitred the joins at 45 degrees.
As I wont be putting shiplap against the boundary wall I put a layer of 1200g DPM between the frame and the wall. It will extend under the shiplap and has been tucked under the base.







