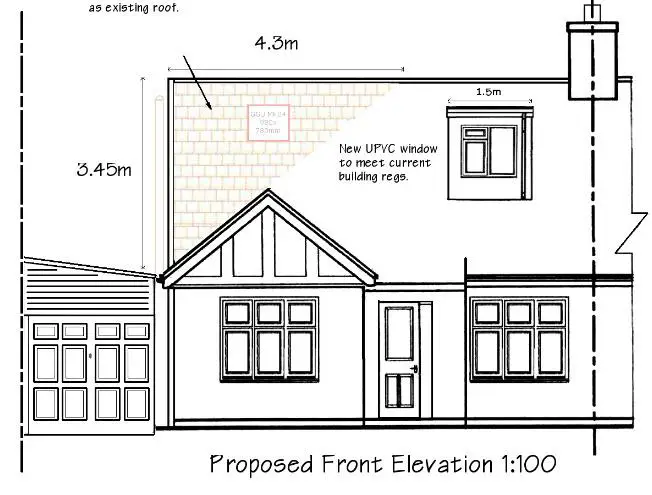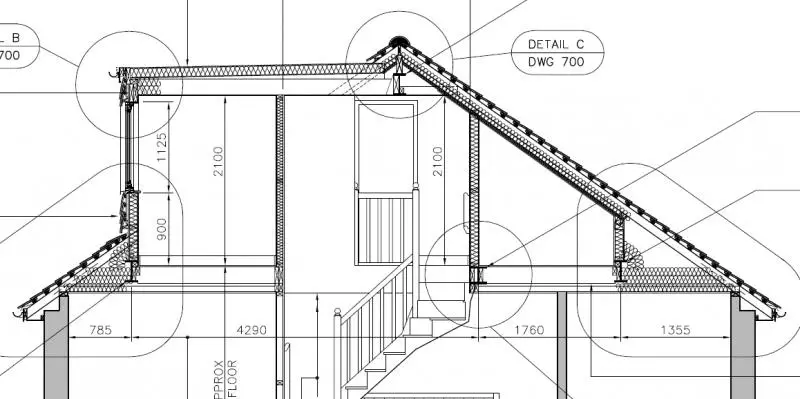At what size of Dormer and length of ridge do you actually need to use an RSJ to support the Ridge?
We have a Bungalow where I am doing a hip to gable conversion as below:
There is an existing loft extension , it occupies the loft space in the main section of the roof.
I am creating a 3.2m wide dormer at the back with the verticals sitting on the inside skin of the back wall. The sides of the dormer will be built up off the side wall and the central supporting wall. The ceiling joists will run perpendicular to the drop of the flat roof i.e. from left to right, again supported on the side and central supporting walls.
I am intending to have the new ridge sitting on a single skin of blockwork and the side of the building with an inner skin of 2"x4" timber then at the other end to support with a timber structure built up off the inner supporting wall, doubled up 2"x4". The distance between the inner and side wall is 3m so I am wondering if there is any reason to include an RSJ in the design?
We have a Bungalow where I am doing a hip to gable conversion as below:
There is an existing loft extension , it occupies the loft space in the main section of the roof.
I am creating a 3.2m wide dormer at the back with the verticals sitting on the inside skin of the back wall. The sides of the dormer will be built up off the side wall and the central supporting wall. The ceiling joists will run perpendicular to the drop of the flat roof i.e. from left to right, again supported on the side and central supporting walls.
I am intending to have the new ridge sitting on a single skin of blockwork and the side of the building with an inner skin of 2"x4" timber then at the other end to support with a timber structure built up off the inner supporting wall, doubled up 2"x4". The distance between the inner and side wall is 3m so I am wondering if there is any reason to include an RSJ in the design?





