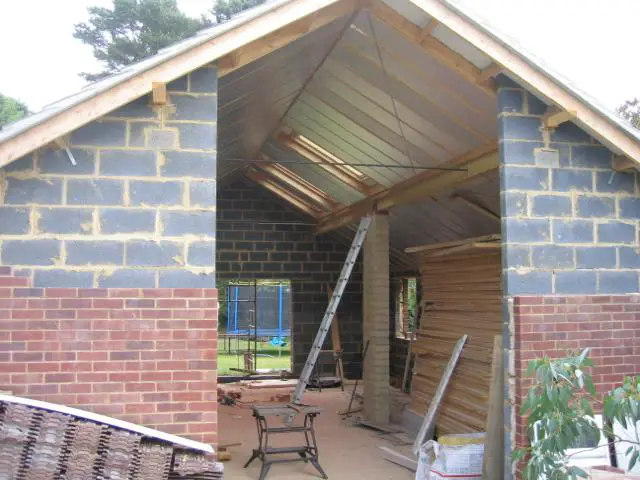I have secumed to asking on this great forum for help. I am a year into my solo extension and know that it takes me just as long to do the research as it does to do the job  I built a fish pond once!
I built a fish pond once!
An answer to 3 Qs would take a weight of my mind.
1: Im fitting wet underfloor heating and simply want to know if the internal stud walls should be built off the slab, off the insulation, off the screed or off a shuttered concrete raised area on the slab?
2:Im putting in floor to roof UPVC windows and realise that a steel support needs to go above the patio doors. This is to support the windows above. The glazing guy says fit the smallest rsj available. At 125mm I think there may be a smaller section will do? Or is there a better solution to reduce this height?
3:Im taking out the old patio doors and concrete lintel. Then fitting a steel above the old wallplate and below the new rafter ends. Then hanging the old wall plate. My problem is how do I support the steel at each end? Can I cut a section out of the old wall plate to enable a padstone to sit on the wall?
Hopefully my life expectancy willbe extended!
An answer to 3 Qs would take a weight of my mind.
1: Im fitting wet underfloor heating and simply want to know if the internal stud walls should be built off the slab, off the insulation, off the screed or off a shuttered concrete raised area on the slab?
2:Im putting in floor to roof UPVC windows and realise that a steel support needs to go above the patio doors. This is to support the windows above. The glazing guy says fit the smallest rsj available. At 125mm I think there may be a smaller section will do? Or is there a better solution to reduce this height?
3:Im taking out the old patio doors and concrete lintel. Then fitting a steel above the old wallplate and below the new rafter ends. Then hanging the old wall plate. My problem is how do I support the steel at each end? Can I cut a section out of the old wall plate to enable a padstone to sit on the wall?
Hopefully my life expectancy willbe extended!




