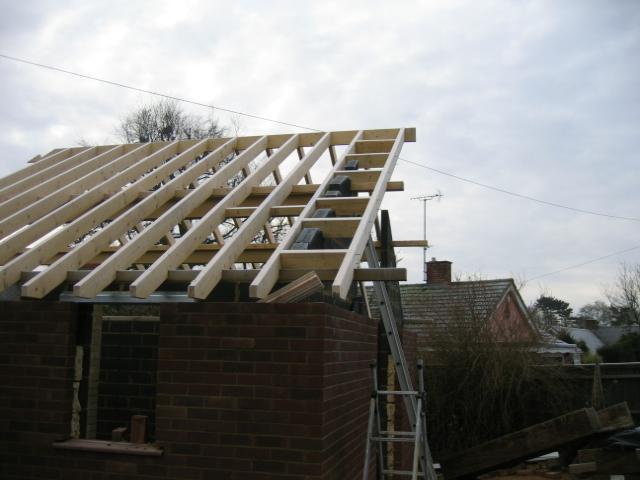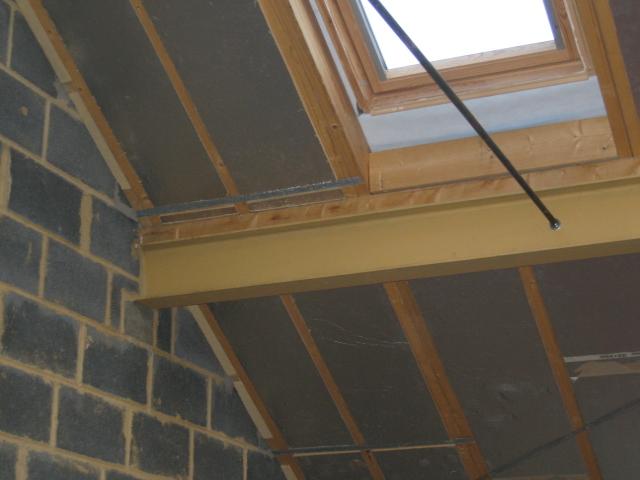Thanks guys for taking an interest. The steels are 203x133 and Ive attached more photos for you so you can see the rafters are birdsmouthed. The steels were originaly smaller but although the deflection was 11mm and deemed OK it was thought to be too close by a 2nd structural guy, and beefed up. Yes they are high density blocks on side. However I do agree that UCs would have been better. Annoying now you suggested it. And diagonals are just strapping for wind bracing.
There is going to be a small gallery built in the middle with addition lateral support bars built in.
BC is happy so far, and all drawings and calcs passed.
Any thoughts on my 1st question? I guess is it doesnt matter.
There is going to be a small gallery built in the middle with addition lateral support bars built in.
BC is happy so far, and all drawings and calcs passed.
Any thoughts on my 1st question? I guess is it doesnt matter.





