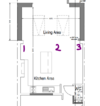OP,
Why not post pics of the outside showing air bricks, ground levels, DPC line & gullies?
And show the damaged corners of the room on your floor plan?
Did you knock off wall plaster well above any dry rot signs on the bricks?
Have you yet treated anything - masonry or timber with anti-fungal chemicals?
The treated room FFL must end up level with the FFL in the next room.
All joist carcassing is typical 400mm c/c - have you replaced all the joists? Do you intend to?
As regards the c/breast front hearth from your other post pic it seems best to lift out all the loose hearth brickwork and any filler.
Clean up all the debris and rubble and post a pic of whats exposed - it looks like some version of a timber joist trimmed hearth/chimney breast?
Why not post pics of the outside showing air bricks, ground levels, DPC line & gullies?
And show the damaged corners of the room on your floor plan?
Did you knock off wall plaster well above any dry rot signs on the bricks?
Have you yet treated anything - masonry or timber with anti-fungal chemicals?
The treated room FFL must end up level with the FFL in the next room.
All joist carcassing is typical 400mm c/c - have you replaced all the joists? Do you intend to?
As regards the c/breast front hearth from your other post pic it seems best to lift out all the loose hearth brickwork and any filler.
Clean up all the debris and rubble and post a pic of whats exposed - it looks like some version of a timber joist trimmed hearth/chimney breast?
Last edited:


