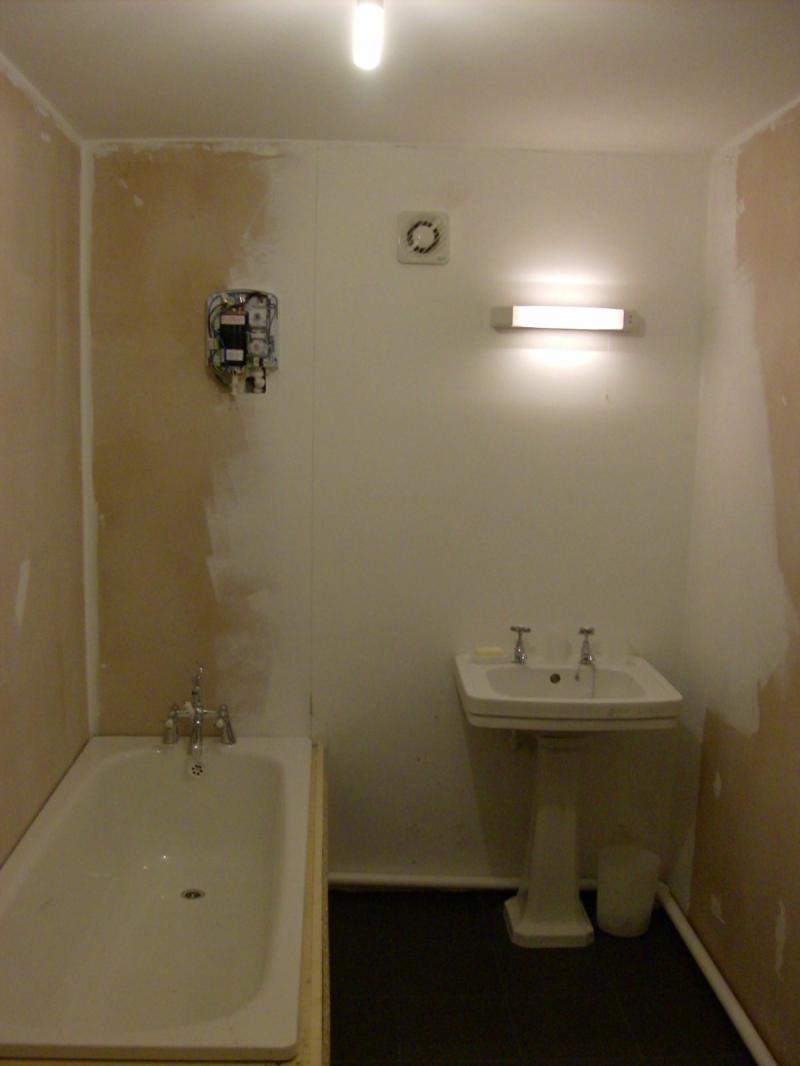you are totally INCORRECT about the tiles eventually falling off, unless you are talking about in years to come. NOT if they are fixed correctly and the bath surround is well braced.
i have actually done this type of bath about 4 yrs ago, using 12mm wbp ply and 12mm plasterboard, this was done for my mother and its still as good today as it was when first done mate,
Sorry I disagree & you missed a bit off; what I said was that if the back of the PLY is not SEALED it will absorb moisture, expand & curl towards the front & even the most expensive adhesive/grout will struggle to cope with that; in all probability it will crack.
BAL even recommends sealing the underside of ply floors before they are laid so there is no chance of the moisture being absorbed through the back & curling the floor. Maybe a slight overkill on the floor but belt & braces, it depends on local circumstances & how damp the ambient environment is.
As far as I'm concerned PB has no place anywhere around a bath or shower unless it’s tanked & if that PB panel has lasted 4 years then you’ve been extreamly lucky, is the bath acrually used
Ply is also ill advised for the above reason & it's just not worth the risk, tile backer board every time.
Question for ya mate,
How long have you actually been a tiler? or are you a bathroom fitter ?
for 1 thing i NEVER said that the boards were not sealed, and what do you think we used in the late 70s early 80s for that kind of job.
Yes the bath gets used regularly as well as the shower.If you read my post above you will see that i said it was tanked, and extremely lucky has nothing to do with it, if a jobs done correctly,it will last and last very well indeed




