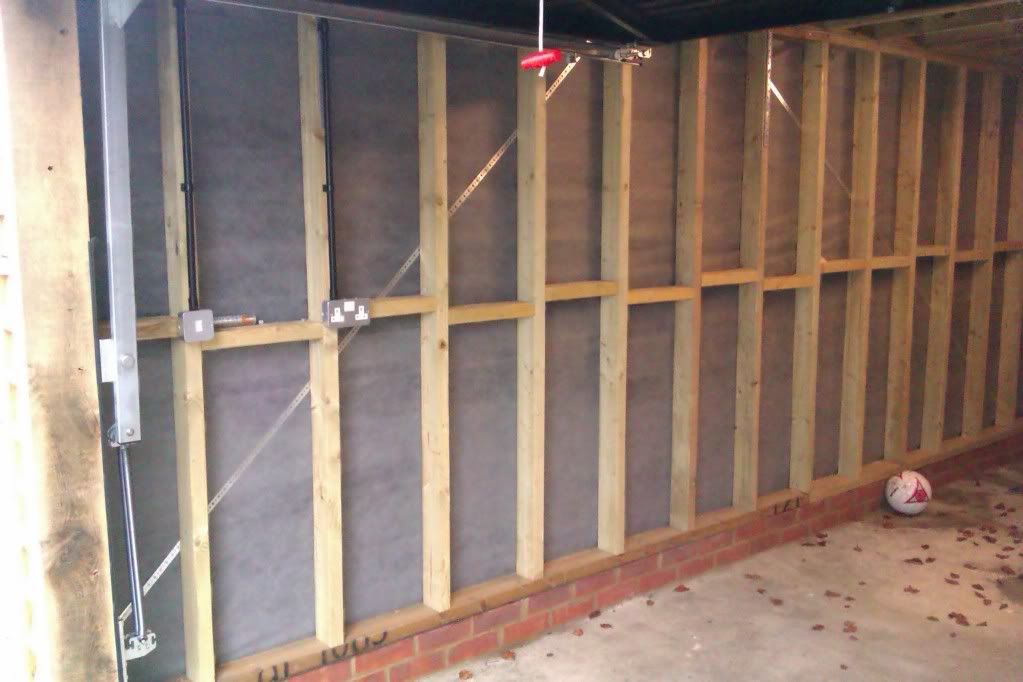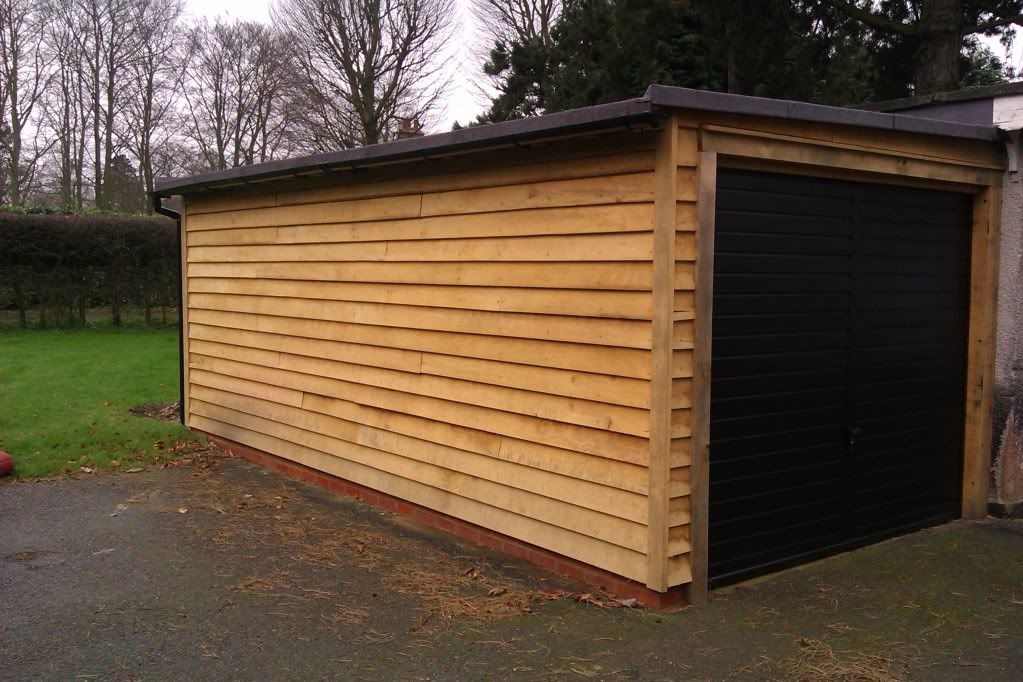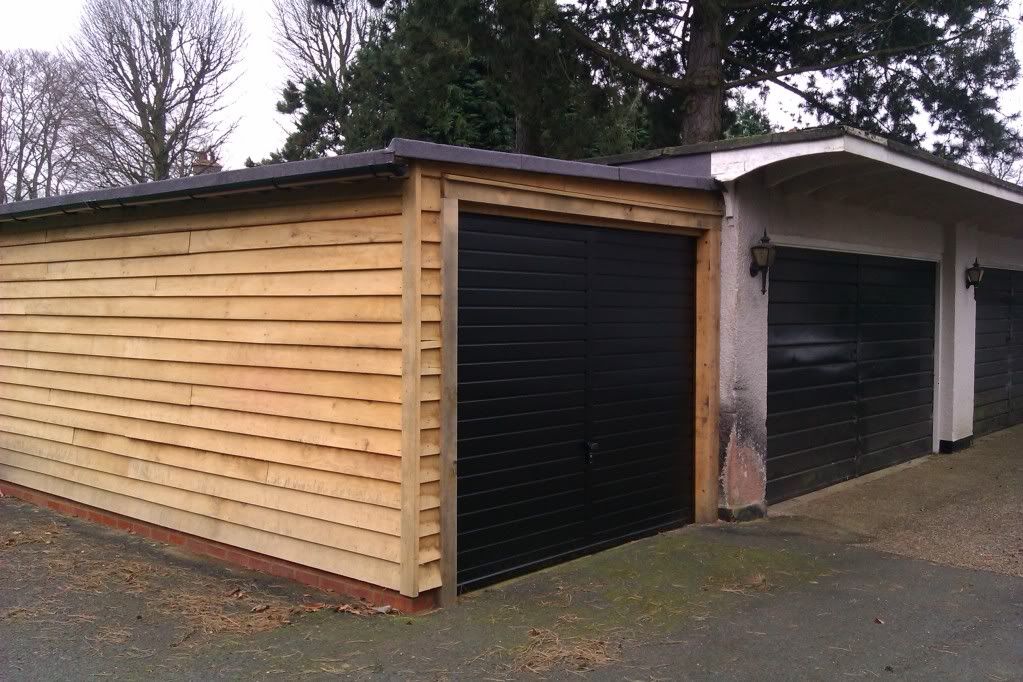Hi chaps,
after a lot of wasted time looking into a concrete sectional lean-to garage, I've decided to go down the DIY timber-framed route. This way I'll get exactly what I want, cut out the planning permission & building regs, and save a small fortune too...if all goes to plan!
This is a detached building to be exempt from building regs and 2.5m high with a 15 sq.m floor area to stay away from planning permission.
It's pretty complicated spot to the side of my house; a myriad of (private) foul and surface water drains underground, utility cupboards and a foul downpipe from the bathroom on the gable end, a wonky boundary and a really tight squeeze for a standard 7ft up & over door!
I wanted to post up my plans for the framing people to see. Have I overlooked anything?
It's following a principle I found in an American book for building timber structures; they called it a 'Pole barn' where the vertical pillars are sunk into concrete:

(There's a 7' x 7' up & over door to the front of the house)
The pillars are spaced oddly, but this is necessary to dodge the drains underground.

Please excuse the inaccuracies in these 3D models - I'm still getting to grips with the software:



I'm using treated timber for the frame throughout, but I'm not sure what sizes to use? I have available: 6x2, 4x3, 3x2, 4x2, 4x1 in the lengths I need - what would people recommend for various aspects of the frame & roof? I wanted 4x4 for the pillars but I can't get them in lengths over 3m locally. Maybe two 6x2's glued and screwed together?
I plan to frame between the pillars at 600mm centres with 3x2 before cladding over (maybe with cement fibre board) and maybe some 3x2 diagonal runs between for rigidity. The building is going to be weakest at the front end, so I plan to sneak in a steel bracket to brace it against the house. Does this all sound sensible?
Cheers,
Chris
after a lot of wasted time looking into a concrete sectional lean-to garage, I've decided to go down the DIY timber-framed route. This way I'll get exactly what I want, cut out the planning permission & building regs, and save a small fortune too...if all goes to plan!
This is a detached building to be exempt from building regs and 2.5m high with a 15 sq.m floor area to stay away from planning permission.
It's pretty complicated spot to the side of my house; a myriad of (private) foul and surface water drains underground, utility cupboards and a foul downpipe from the bathroom on the gable end, a wonky boundary and a really tight squeeze for a standard 7ft up & over door!
I wanted to post up my plans for the framing people to see. Have I overlooked anything?
It's following a principle I found in an American book for building timber structures; they called it a 'Pole barn' where the vertical pillars are sunk into concrete:

(There's a 7' x 7' up & over door to the front of the house)
The pillars are spaced oddly, but this is necessary to dodge the drains underground.

Please excuse the inaccuracies in these 3D models - I'm still getting to grips with the software:



I'm using treated timber for the frame throughout, but I'm not sure what sizes to use? I have available: 6x2, 4x3, 3x2, 4x2, 4x1 in the lengths I need - what would people recommend for various aspects of the frame & roof? I wanted 4x4 for the pillars but I can't get them in lengths over 3m locally. Maybe two 6x2's glued and screwed together?
I plan to frame between the pillars at 600mm centres with 3x2 before cladding over (maybe with cement fibre board) and maybe some 3x2 diagonal runs between for rigidity. The building is going to be weakest at the front end, so I plan to sneak in a steel bracket to brace it against the house. Does this all sound sensible?
Cheers,
Chris




