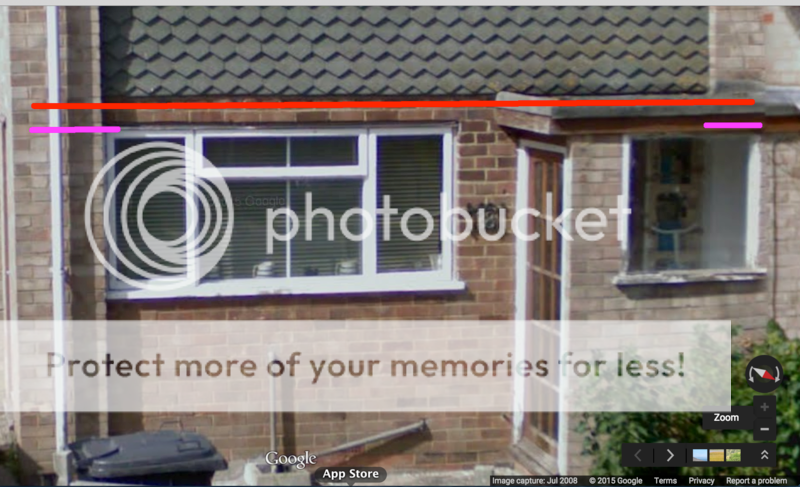- Joined
- 10 Aug 2015
- Messages
- 20
- Reaction score
- 0
- Country

So my house project is coming on nicely and the kitchen now has a beam across the width of it allowing us to knock through in to the extension however, I have two brick pillars now in the way that are on the picture left and right of the house and go from foundations up to roof height.
They stick out a good 300mm in to each room though and the other one is in the new downstairs loo which is even more imposing than the kitchen !
Basically I would like to support them with some sort of tapering/lintel/plate and think Corbelling may be the way. I have 4 or 5 courses of bricks in height to reduce the amount that the pillars stick out so plenty of scope to reduce by a small amount per course. My questions are then,
1, is this generally accepted as a way to bring in brickwork in this application?
2, am I missing a trick here with another method that you builder types use often?
3, could I just get a 600mm PSCL, build it in to the existing brickwork and cantilever it to support the bricks above ??
Thanks in advance guys

They stick out a good 300mm in to each room though and the other one is in the new downstairs loo which is even more imposing than the kitchen !
Basically I would like to support them with some sort of tapering/lintel/plate and think Corbelling may be the way. I have 4 or 5 courses of bricks in height to reduce the amount that the pillars stick out so plenty of scope to reduce by a small amount per course. My questions are then,
1, is this generally accepted as a way to bring in brickwork in this application?
2, am I missing a trick here with another method that you builder types use often?
3, could I just get a 600mm PSCL, build it in to the existing brickwork and cantilever it to support the bricks above ??
Thanks in advance guys

