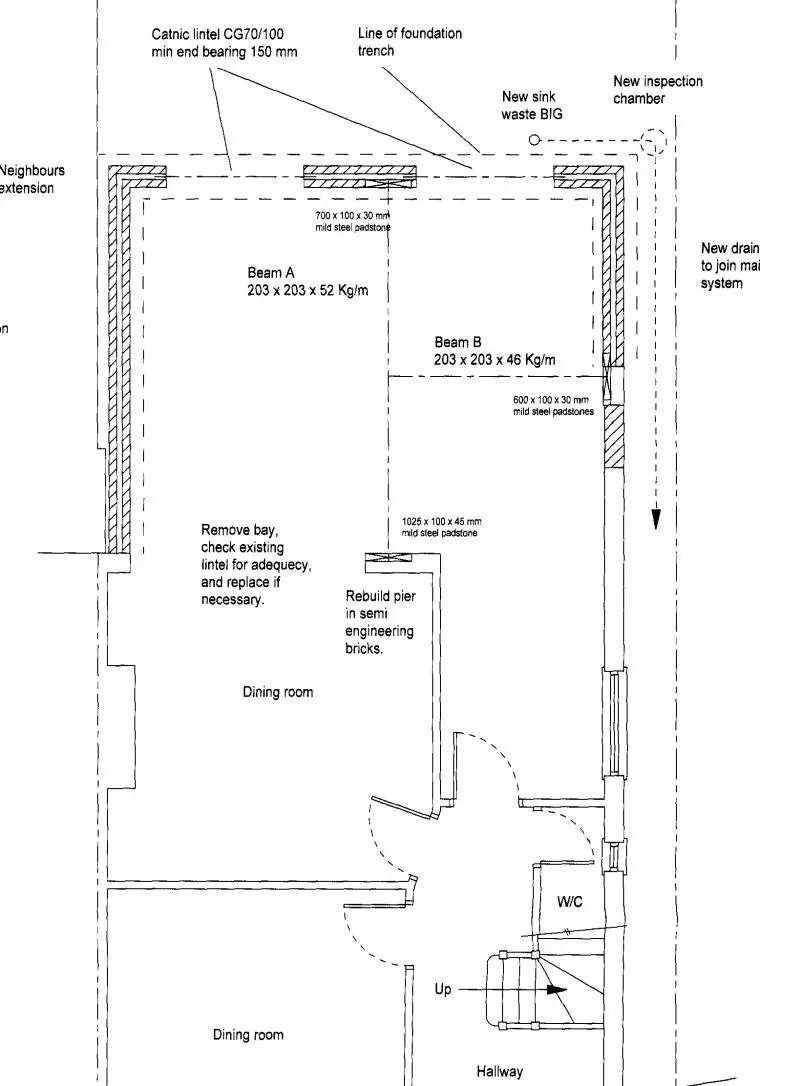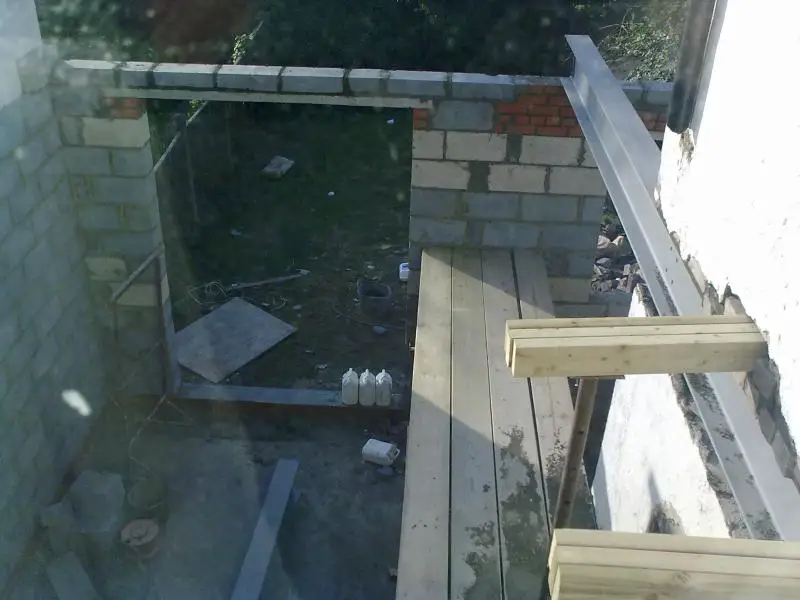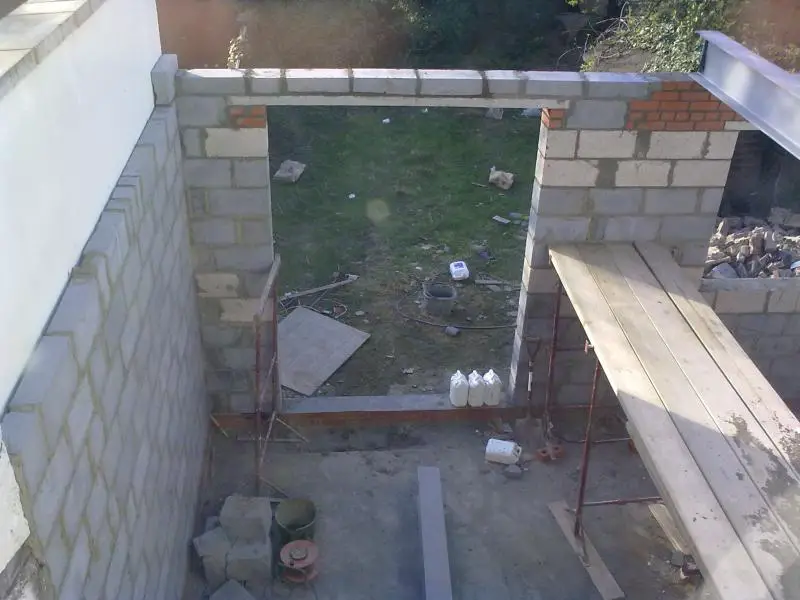We have a single storey rear extension, open plan kitchen.
There are 2 RSJ's fitted in a T shape - a 4.9m (203x203x52 UC) supporting the length of the back bedroom and a 2.65m (203x203x46 UC) supporting the width of the back bedroom. The smaller one should have been bolted into the middle of the big one.
Having had other problems with the builders who fitted it, I called LABC who said they never received the Calcs and therefore the Inspector didnt inspect the RSJ's! I'm therefore a bit worried that the RSJ's may not have been fitted correctly.
For example, I know that the end of the 4.9m resting on the external extension wall is not on padstones, but on engineering bricks, and could be the same with the other ends of the RSJ's. I also have no idea if they were bolted correctly, although as far as I can tell there is no cracking in the upstairs bedroom.
My concern is that whenever my 4 year old jumps from her bed onto the floor in the upstairs bedroom I hear a METALLIC thud. Is this normal, or an indication that the RSJ's were not fitted properly?
Many many thanks, from a still-nervous123
There are 2 RSJ's fitted in a T shape - a 4.9m (203x203x52 UC) supporting the length of the back bedroom and a 2.65m (203x203x46 UC) supporting the width of the back bedroom. The smaller one should have been bolted into the middle of the big one.
Having had other problems with the builders who fitted it, I called LABC who said they never received the Calcs and therefore the Inspector didnt inspect the RSJ's! I'm therefore a bit worried that the RSJ's may not have been fitted correctly.
For example, I know that the end of the 4.9m resting on the external extension wall is not on padstones, but on engineering bricks, and could be the same with the other ends of the RSJ's. I also have no idea if they were bolted correctly, although as far as I can tell there is no cracking in the upstairs bedroom.
My concern is that whenever my 4 year old jumps from her bed onto the floor in the upstairs bedroom I hear a METALLIC thud. Is this normal, or an indication that the RSJ's were not fitted properly?
Many many thanks, from a still-nervous123




