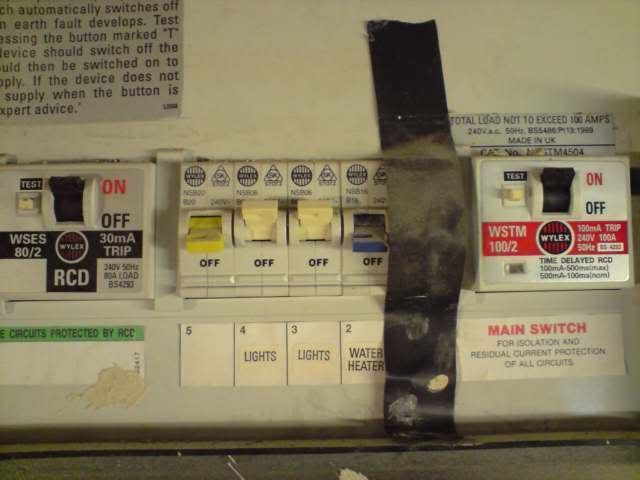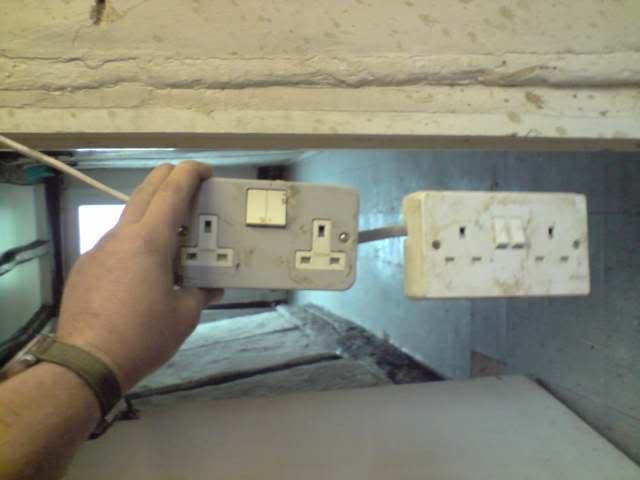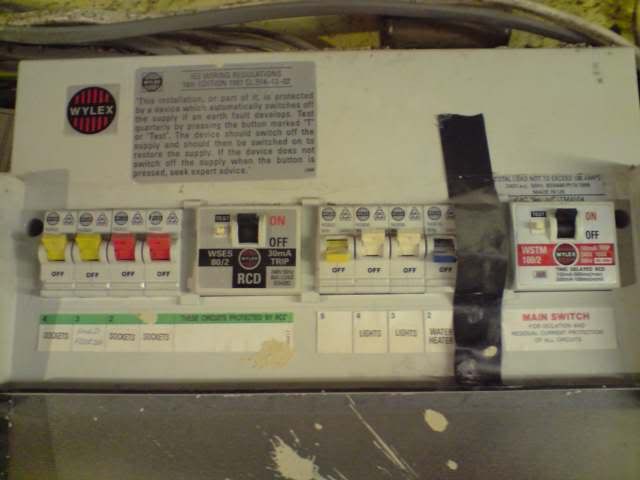i think its best to put the boiler on its own dedicated supply , its not difficult as i have no ceilings or plaster etc so i am at the first fix stage anyway.
i am having trouble understanding my plug socket wiring though , i think it might be a radial circuit?
i have only two sets of twin sockets coming from the CU , one run of cable to the first set then another run of cable from that to the last set of sockets , no return cable.
the CU states it is 16th edition 1991. it is currently split into two sections , sockets on one side and water heater , lights and cooker on the other. all the sockets side is protected by an RCD but the other side of the CU isnt.
The water heater on the unprotected side of the CU is disconnected but there is still a cable from the CU to the old switch , the cable from switch to water heater has been removed. On the CU the switch for the water heater is blue. Can this be used to run the boiler?
Also on the unprotected side of the CU there is a redundant yellow switch. Both lighting circuits are on white switches.
on the other side of the CU there are 4 switches , two yellow and two red , the kitchen sockets are running from a yellow switch , no other sockets in the house are controlled by this switch. the other yellow switch runs two sockets in the extension but used to run the fuse box in the shed (this has been disconnected at a junction box) and the two red switches control left and right sides of the house.
does this all sound ok to you guys? would it be safe to assume i have radial circuits throughout the house or would the red switches be ring mains? is it possible to add two more double sockets to the two sockets present in the kitchen?
sorry for all the questions but i would like to try and understand what i am dealing with so i can make decisions about any wiring changes i need to make in the house.
these are the only sockets in the kitchen , about 1.5 meter run from here to the CU.
the black tape is covering the switch for the cooker to stop people from switching it on , not ideal but as i found it.




