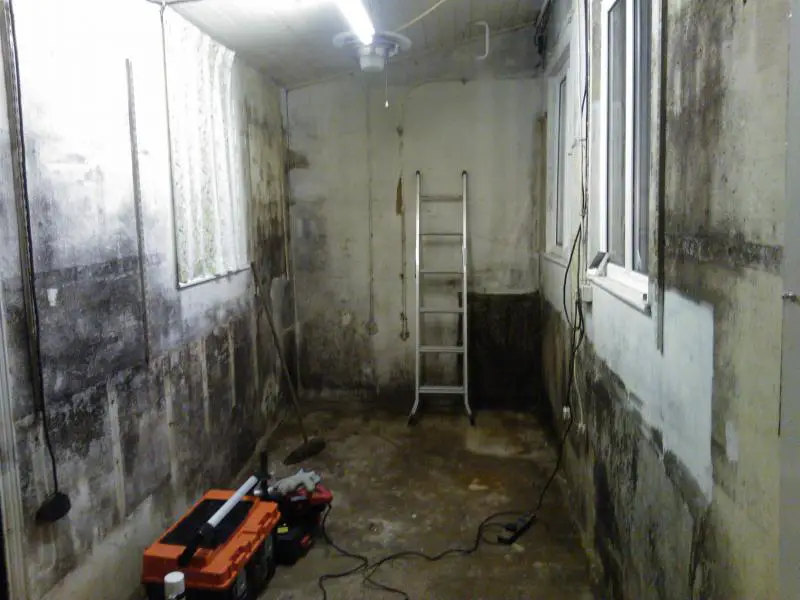I have a 1930's extension on our house which was originally built as a small scale dairy, and more recently used as a workshop. I want to make it a bit more of a useable room as currently there are a number of problems with it - it is solid wall of only 6 inch, no heating, damp, condensation/mould over the walls, leaking roof, the concrete floor is knackered and big old wooden doors falling to pieces letting a draft in.
I am planning on renovating it and using it as a gym. The changes I plan to make include: blocking up the external doors, laying a new insulated concrete floor, batten, insulate and board walls and ceiling, new roof, extend central heating into the room and decorate.
Some pics below of progress to date:
1930's plan of the extension
Workshop as it was when we moved in
The old doors
Workshop cleared out
Workshop from the outside
Old doors blocked up in Bathstone - I might try and age these artificially or try and jet wash the old stone to make the colours a bit more similar
Concrete floor taken up ready for a new floor
Will post updates when I've made more progress - next job is to lay the new concrete floor
I am planning on renovating it and using it as a gym. The changes I plan to make include: blocking up the external doors, laying a new insulated concrete floor, batten, insulate and board walls and ceiling, new roof, extend central heating into the room and decorate.
Some pics below of progress to date:
1930's plan of the extension
Workshop as it was when we moved in
The old doors
Workshop cleared out
Workshop from the outside
Old doors blocked up in Bathstone - I might try and age these artificially or try and jet wash the old stone to make the colours a bit more similar
Concrete floor taken up ready for a new floor
Will post updates when I've made more progress - next job is to lay the new concrete floor















