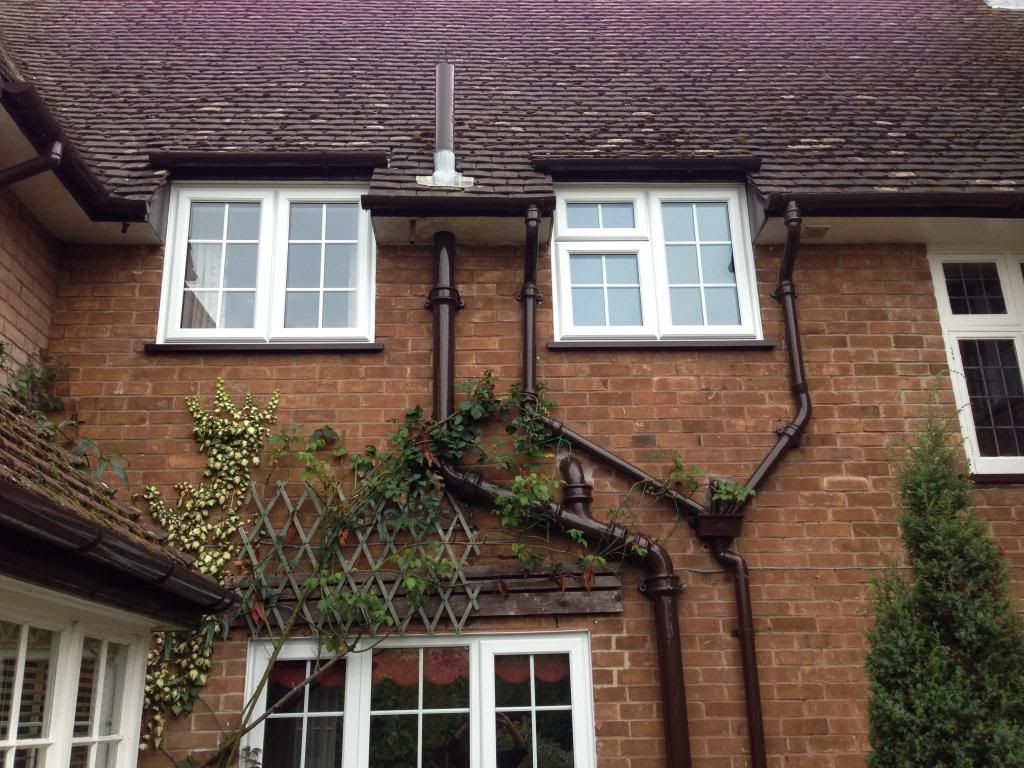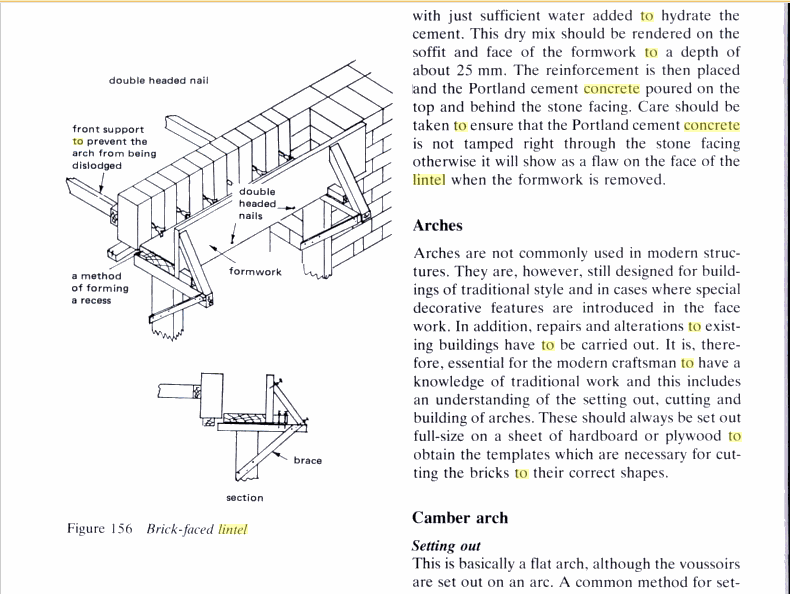Hello
I will be fitting a window soon where I suspect that the soldier course is unsupported.
I suspect this due to some cracking above a window that has previously been replaced by someone else.
I have purchased a single skin lintel in case and will have a builder on site with me but obviously there is no way to know for sure untill I start removing the old frame.
There is a chance that the internal lintel is butted tight to the soldier course with wall ties through the masonry that would make it impossible to fit the lintel I have, In that case would an angle iron be acceptable?
Im assuming that if I find no lintel I should call my local building control before continuing or should I call them before I go to the job?
What do you think?

I will be fitting a window soon where I suspect that the soldier course is unsupported.
I suspect this due to some cracking above a window that has previously been replaced by someone else.
I have purchased a single skin lintel in case and will have a builder on site with me but obviously there is no way to know for sure untill I start removing the old frame.
There is a chance that the internal lintel is butted tight to the soldier course with wall ties through the masonry that would make it impossible to fit the lintel I have, In that case would an angle iron be acceptable?
Im assuming that if I find no lintel I should call my local building control before continuing or should I call them before I go to the job?
What do you think?




