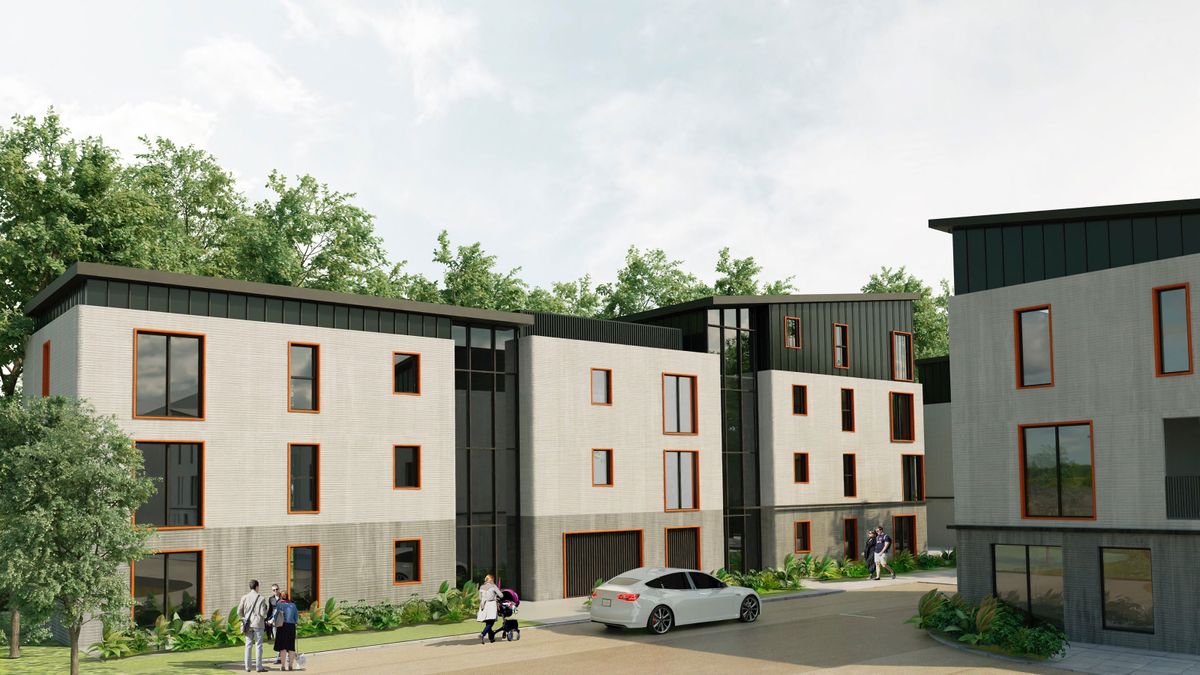I was wondering if it was a disposable wooden box that they left in, perhaps 1x1 timber with plywood on either side. Just guessing, I really can't imagine removing formwork from a 2" cavity with a 3" aerated concrete wall without the whole thing falling apart.
Bricks are great, they're actually a pretty efficient way of building to last. We've buggered about with all sorts of methods over the centuries, the buildings we still have aren't all of them but are just the survivors and almost all are stone or bricks stacked on top of each other with mortar.
There's a current trend for wood in houses. It's all been done before, it's nothing new, it's just that the previous ones all got demolished or altered when they rotted away so don't exist any more. We keep re-inventing old fashions and not learning from mistakes of the past.
Bricks are great, they're actually a pretty efficient way of building to last. We've buggered about with all sorts of methods over the centuries, the buildings we still have aren't all of them but are just the survivors and almost all are stone or bricks stacked on top of each other with mortar.
There's a current trend for wood in houses. It's all been done before, it's nothing new, it's just that the previous ones all got demolished or altered when they rotted away so don't exist any more. We keep re-inventing old fashions and not learning from mistakes of the past.





