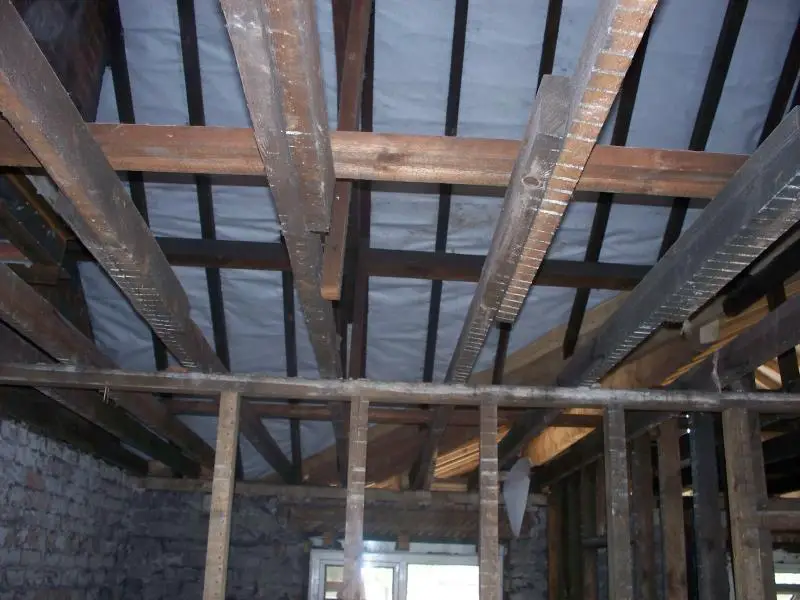I have actually seen this type of thing before in an old terraced property.
I refused to walk across the ceiling joists but the builder who called me in to see it, did. It was like he was on a springboard

Some moron had removed a partition because he thought it didn't do anything. A remaining partition like your arrangement plus ceiling binders was all that stopped it collapsing
In this case it is just wrong. No sign on the lath mark spacing to show where a partition may have been removed under the lapped rafters.
Keep the partition, get some new ceiling rafters up on the lapped side. Leave the existing, as they help keep the wall plates in place! If there are binders midway of each span then continue to use them. If not, you need to install them.
Use the loft as normal after that. It would not be suitable for any heavy storage so don't board it out.
If you do want a boarded out loft get someone in to design an upgrade to the structure based on a proper survey. It's just not on doing it from photo's on a forum.
Edit: I just noticed the double roof rafters and collars below the purlins, then props(?) off the ceiling joists! Or perhaps hanging the ceiling joists from the roof applies in this case

Sort of a crude truss I think with lapped bottom member


