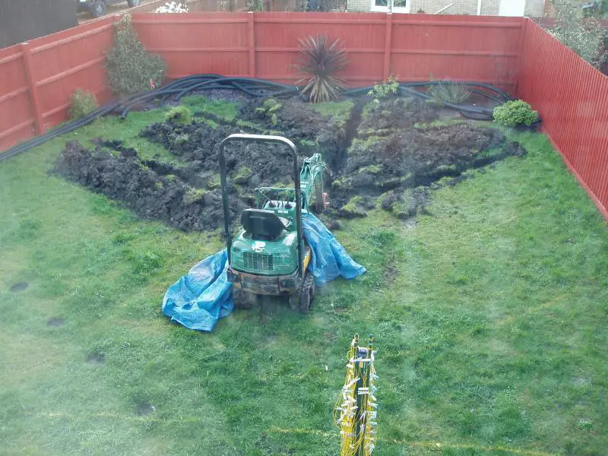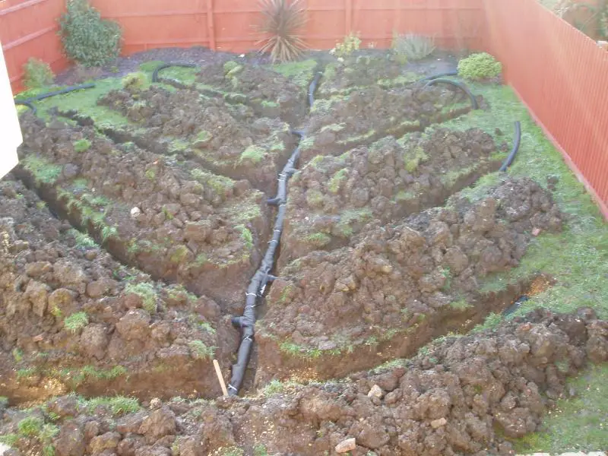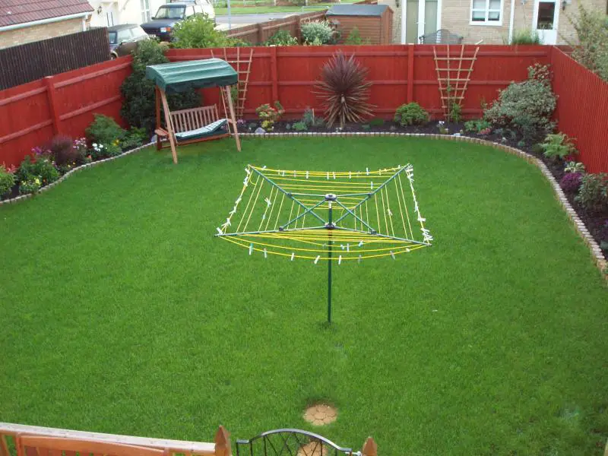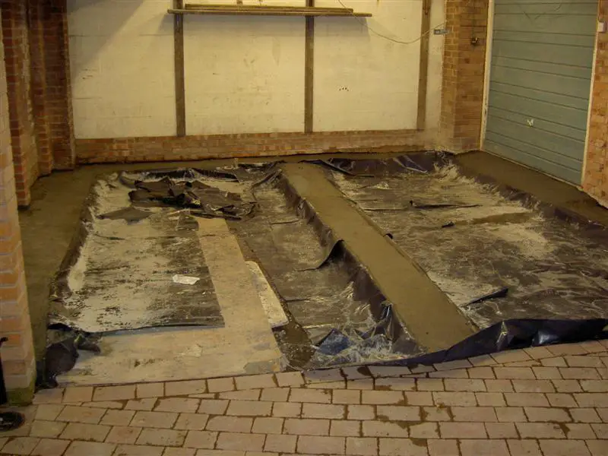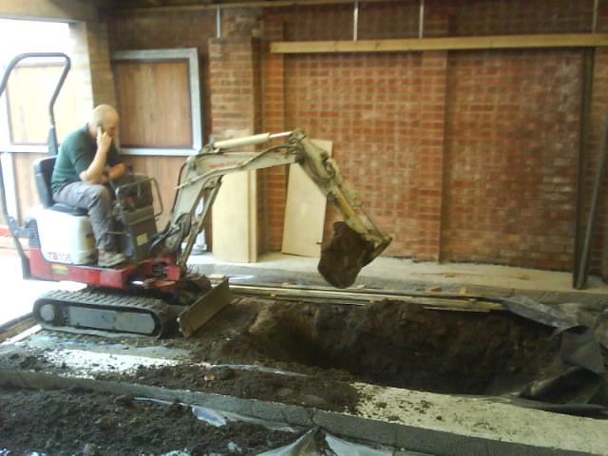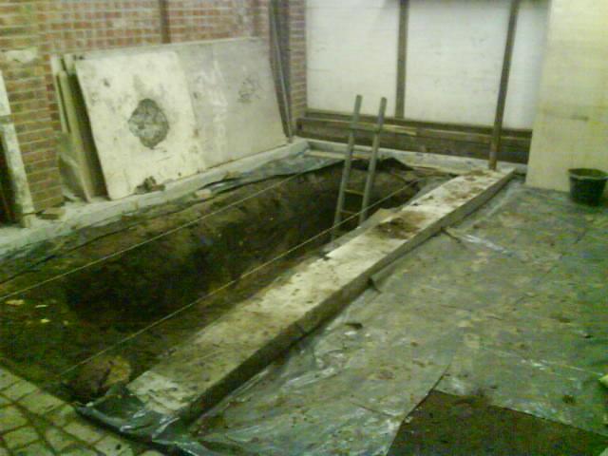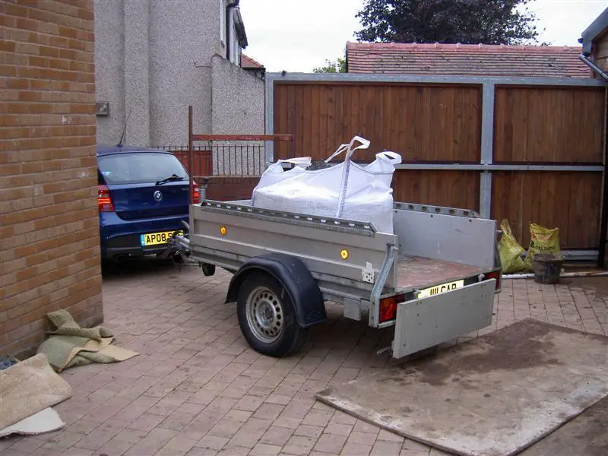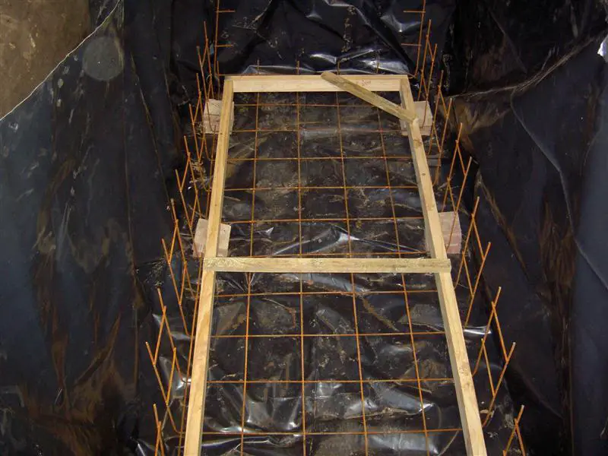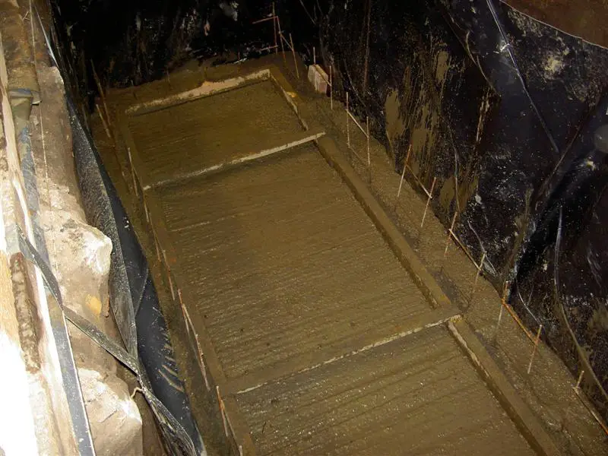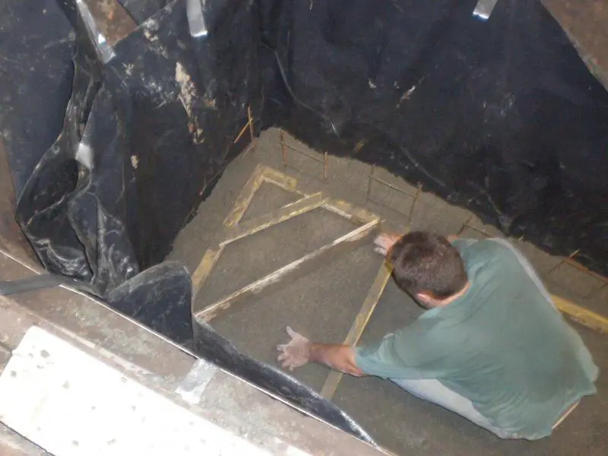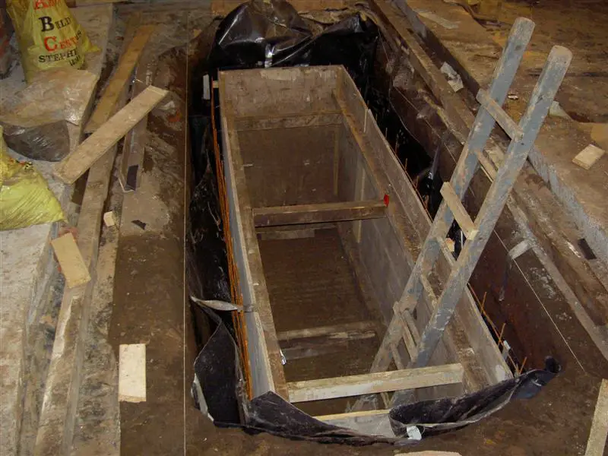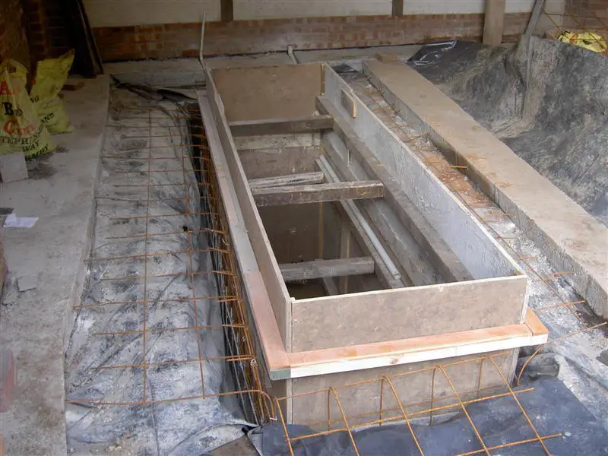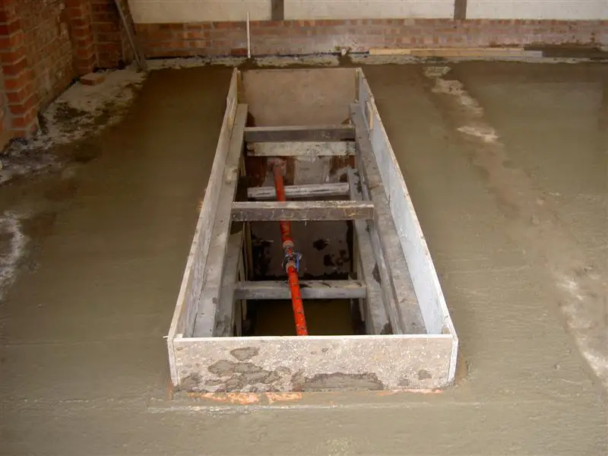Thanks

The hole is now 4ft 4" wide, 11ft 6 long and about 5ft 8 deep (3500x1320x1750) although its a bit hard to guage the depth when trudging around in the clay and the water, LOL.
I made a depth guage out of timber to measure 1700mm but I've dug past that now just trying to keep the stones from the soil falling into the clay. they tend to be a lot sharper than the pebbles in the clay and Ive been worried about perforating the 1200 guage visqueen.
The guy with the digger took about 6 hours, he took 14 ton out and had a large Ifor Williams trailer parked in the right hand bay of the garage to dump the stuff straight in. He made 3 trips to the dump to get rid of the spoil. It worked out at £180 for him and the digger, and 3 x £50 for removing the waste, so £330 in total.
I'm realising now it is not going to be a cheap job but I've started so I'll have to finish

I'm going to get readymix when I fill up the bays as they are cheaper than my builders merchant, but for the time being while I'm getting 1/2 cubes of concrete from my local builders merchant in ton bags dropped into a trailer. At £150 a cube they are expensive but I get to set levels and tit about at my own pace whereas readymix will just throw it in and go (readymix are £125 first cube and £85 thereafter).
I've now cast the floor and kickers (1/2 cube), and will have the first lift of the walls done on Saturday. Will need to get the mesh tied in to the starters first and then form the mesh round to meet up with the garage floor slab.
It's a slow job as its just me doing it, but I'm so glad I'm out of the mud



