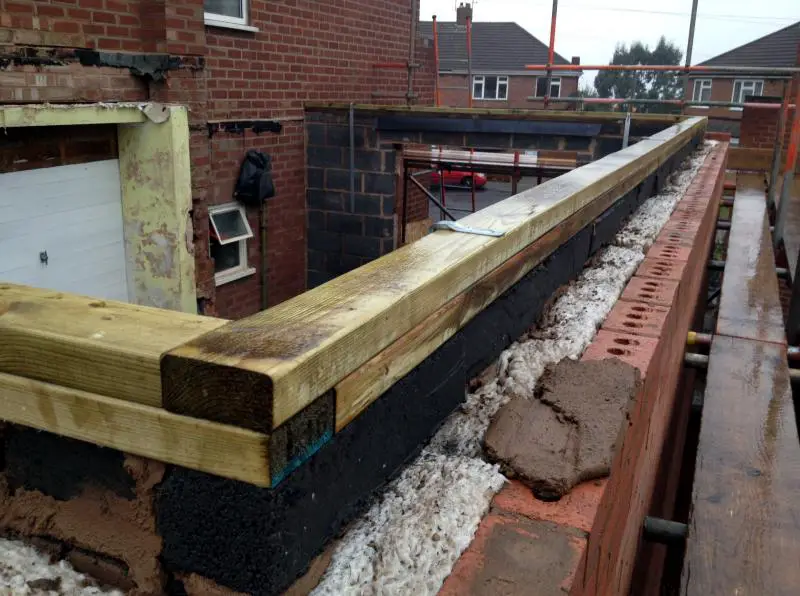I know this is a naive question, but I'm puzzling over one aspect of my roof design (meeting the chippie on Thursday, and would rather not still be puzzling, by then!)...
It's a hipped roof, to a side extension, having front, side and rear planes, but the rear plane extends across the back of the house as a mono-pitch. The main rafters are specified as 175x50mm @ 450 ctrs, but the hip rafters are 225x75mm. Does that mean that the bird mouth cuts to the hip rafters where they bear on the wallplate are deeper, so that the upper surface of the differently sized timbers are at the same level?
The rafters specified for the mono-pitch section are reduced to 150x50mm, which would seem to call for some very deep cuts into the 225mm hip rafters to make that plane flat. The mono pitch section only extends 3m, and I wondered whether it would just be simpler to use 175x50mm across the whole of the rear section?
It's a hipped roof, to a side extension, having front, side and rear planes, but the rear plane extends across the back of the house as a mono-pitch. The main rafters are specified as 175x50mm @ 450 ctrs, but the hip rafters are 225x75mm. Does that mean that the bird mouth cuts to the hip rafters where they bear on the wallplate are deeper, so that the upper surface of the differently sized timbers are at the same level?
The rafters specified for the mono-pitch section are reduced to 150x50mm, which would seem to call for some very deep cuts into the 225mm hip rafters to make that plane flat. The mono pitch section only extends 3m, and I wondered whether it would just be simpler to use 175x50mm across the whole of the rear section?


